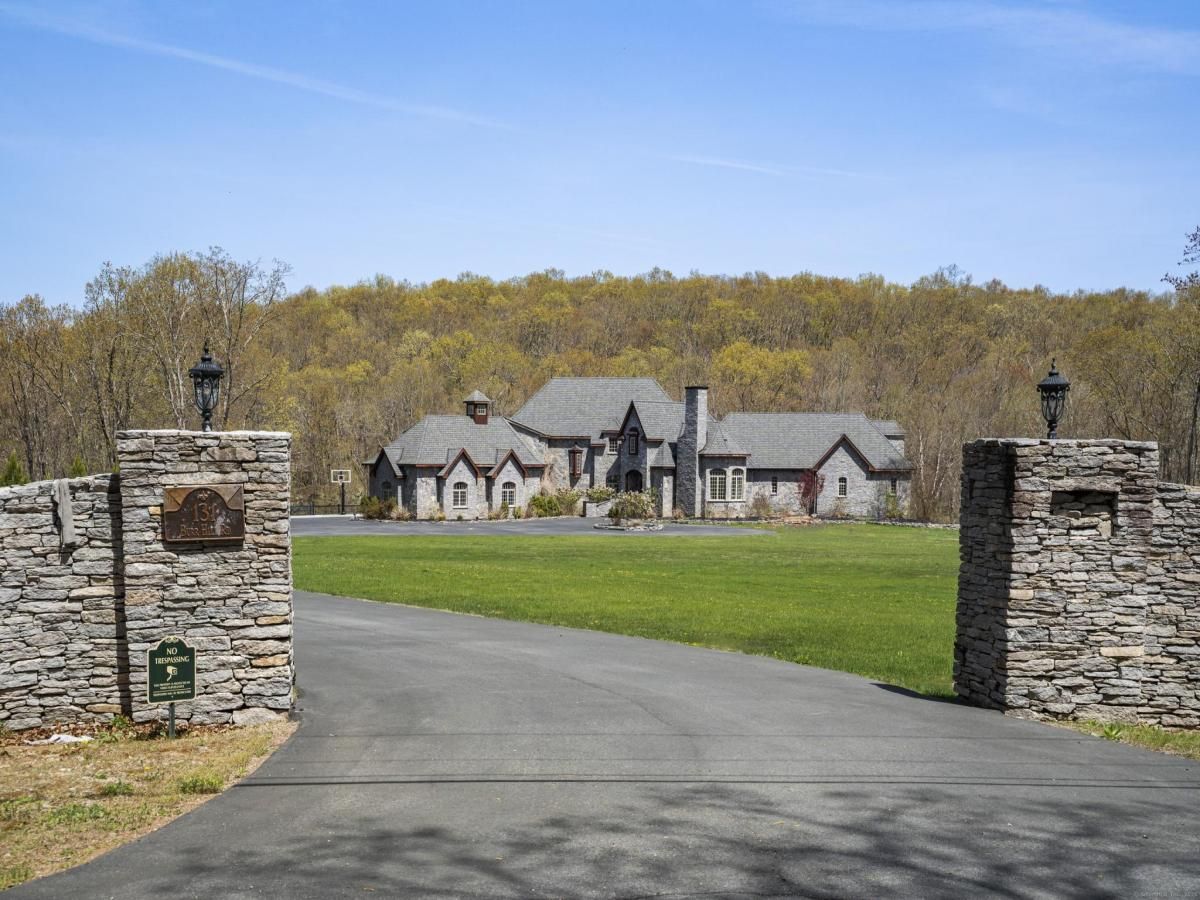131 Burr Hill
Killingworth, CT, 06419
$3,250,000
Nestled amidst 14.4 acres of idyllic beauty, this magnificent country estate is not just a residence; It’s a lifestyle, a retreat that transcends the ordinary. Upon entering, you are greeted by a grand foyer that sets the tone of exquisite craftsmanship and luxury that carries throughout the home. The first floor flows seamlessly upon 10 inch oak floors with original antique nailing. The exquisite kitchen is equipped with a custom 5 burner La Cornue range, 2 expansive granite islands providing ample space for culinary excellence and casual dining, 3 copper sinks, multiple warming and cooling stations, oversized Sub-zero and views to BOTH dining rooms. The first-floor primary suite enjoys its own wing, a sanctuary featuring en-suite dual bathrooms connected by a massive steam shower, a hair salon, make-up room, sitting room, infrared sauna and the suite’s vast closet is a fashion enthusiast’s dream, with a connected laundry room. Entertainment is at the forefront of the lower level with a game room that promises endless hours of competition and camaraderie. The movie theater is designed to replicate the cinematic experience, with plush seating and advanced technology, ideal for private screenings or unwinding with your favorite films. The wine cellar ensures the perfect vintage is always on hand. The state-of-the-art gym will satisfy even the most dedicated fitness enthusiasts. 11 en-suite bedrooms, with a fully equipped in-law apartment. This masterpiece must be seen!
Current real estate data for Single Family in Killingworth as of Jul 05, 2025
14
Single Family Listed
87
Avg DOM
295
Avg $ / SqFt
$1,199,193
Avg List Price
Property Details
Price:
$3,250,000
MLS #:
24074460
Status:
Active
Beds:
11
Baths:
15
Type:
Single Family
Neighborhood:
burrhill
Listed Date:
Feb 27, 2025
Finished Sq Ft:
14,110
Lot Size:
629,006 sqft / 14.44 acres (approx)
Year Built:
2011
Schools
Elementary School:
Per Board of Ed
High School:
Per Board of Ed
Interior
Exterior
Financial
Map
Contact Us
Mortgage Calculator
Community
- Address131 Burr Hill Killingworth CT
- NeighborhoodBurr Hill
- CityKillingworth
- CountyMiddlesex
- Zip Code06419
LIGHTBOX-IMAGES
NOTIFY-MSG
Property Summary
- 131 Burr Hill Killingworth CT is a Single Family for sale in Killingworth, CT, 06419. It is listed for $3,250,000 and features 11 beds, 15 baths, and has approximately 14,110 square feet of living space, and was originally constructed in 2011. The current price per square foot is $230. The average price per square foot for Single Family listings in Killingworth is $295. The average listing price for Single Family in Killingworth is $1,199,193.
LIGHTBOX-IMAGES
NOTIFY-MSG
Similar Listings Nearby
The data relating to real estate for sale on this website appears in part through the SMARTMLS Internet Data Exchange program, a voluntary cooperative exchange of property listing data between licensed real estate brokerage firms, and is provided by SMARTMLS through a licensing agreement. Listing information is from various brokers who participate in the SMARTMLS IDX program and not all listings may be visible on the site. The property information being provided on or through the website is for the personal, non-commercial use of consumers and such information may not be used for any purpose other than to identify prospective properties consumers may be interested in purchasing. Some properties which appear for sale on the website may no longer be available because they are for instance, under contract, sold or are no longer being offered for sale. Property information displayed is deemed reliable but is not guaranteed. Copyright 2025 SmartMLS, Inc.
131 Burr Hill
Killingworth, CT
LIGHTBOX-IMAGES
NOTIFY-MSG

