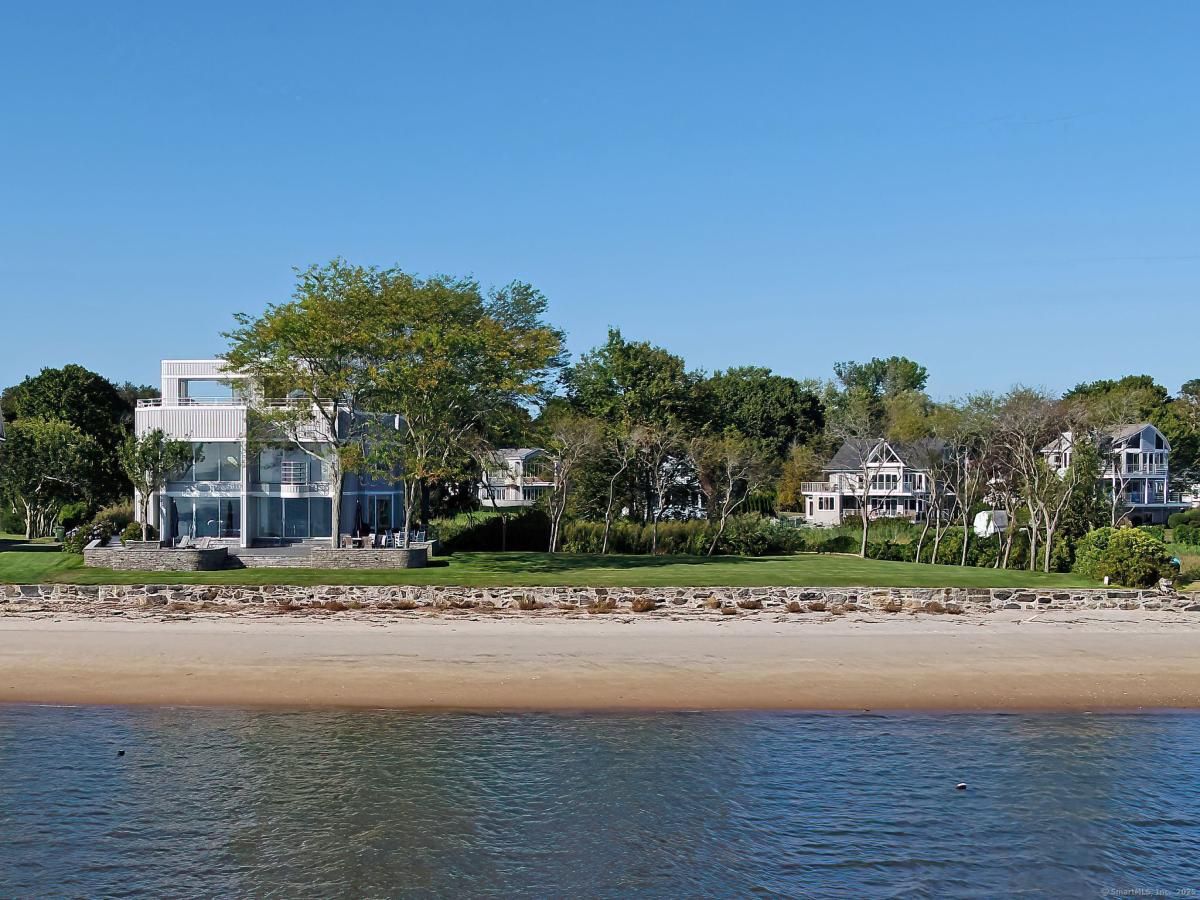166 Fiske
Westbrook, CT, 06498
$3,575,000
This remarkable example of contemporary design with over 175′ of LI Sound frontage and 25′ ceilings makes you feel you are aboard ship from the moment you step inside. All white w/clean simple lines, a commanding 2 story wall of glass showcases this beautiful direct waterfront setting in a way not possible with most traditional coastline homes. Display substantial art & furnishings in a whole new way, viewed from the vantage point of a central suspended staircase that seems to float from one level to another. The main level has a wonderful open flow, full of light & provides a comfortable alternate primary BR & bath option should you need it.The gleaming completely new kitchen & fully updated baths are just completed in 2024. 4 very spacious BR’s w/baths are privately located from one another. A primary suite w/balcony on the 2nd level includes a bath with soaking tub, shower & a walk-in outfitted dressing room. An additional work/play sleep space has been created from this generous reworked floorplan up just a few steps to a 3rd floor flex space w/walls of glass. An absolute panorama of the shoreline from this room, open to a spacious rooftop patio with an overview only the seagulls otherwise enjoy.This is a sophisticated living option ideal for long stretches of multi-generational living & entertaining in all seasons. An expansive stone patio is the perfect place to relax and unwind. Room for a pool.
Current real estate data for Single Family in Westbrook as of Oct 21, 2025
24
Single Family Listed
143
Avg DOM
459
Avg $ / SqFt
$905,717
Avg List Price
Listing Provided Courtesy of Margaret Muir at William Pitt Sotheby’s Int’l
Property Details
Price:
$3,575,000
MLS #:
24084485
Status:
Active
Beds:
4
Baths:
5
Type:
Single Family
Neighborhood:
na
Listed Date:
Apr 8, 2025
Finished Sq Ft:
4,747
Lot Size:
82,764 sqft / 1.90 acres (approx)
Year Built:
1989
Schools
Elementary School:
Per Board of Ed
High School:
Per Board of Ed
Interior
Exterior
Financial
Map
Contact Us
Mortgage Calculator
Community
- Address166 Fiske Westbrook CT
- NeighborhoodN/A
- CityWestbrook
- CountyMiddlesex
- Zip Code06498
Property Summary
- 166 Fiske Westbrook CT is a Single Family for sale in Westbrook, CT, 06498. It is listed for $3,575,000 and features 4 beds, 5 baths, and has approximately 4,747 square feet of living space, and was originally constructed in 1989. The current price per square foot is $753. The average price per square foot for Single Family listings in Westbrook is $459. The average listing price for Single Family in Westbrook is $905,717.
Similar Listings Nearby
The data relating to real estate for sale on this website appears in part through the SMARTMLS Internet Data Exchange program, a voluntary cooperative exchange of property listing data between licensed real estate brokerage firms, and is provided by SMARTMLS through a licensing agreement. Listing information is from various brokers who participate in the SMARTMLS IDX program and not all listings may be visible on the site. The property information being provided on or through the website is for the personal, non-commercial use of consumers and such information may not be used for any purpose other than to identify prospective properties consumers may be interested in purchasing. Some properties which appear for sale on the website may no longer be available because they are for instance, under contract, sold or are no longer being offered for sale. Property information displayed is deemed reliable but is not guaranteed. Copyright 2025 SmartMLS, Inc.
166 Fiske
Westbrook, CT


