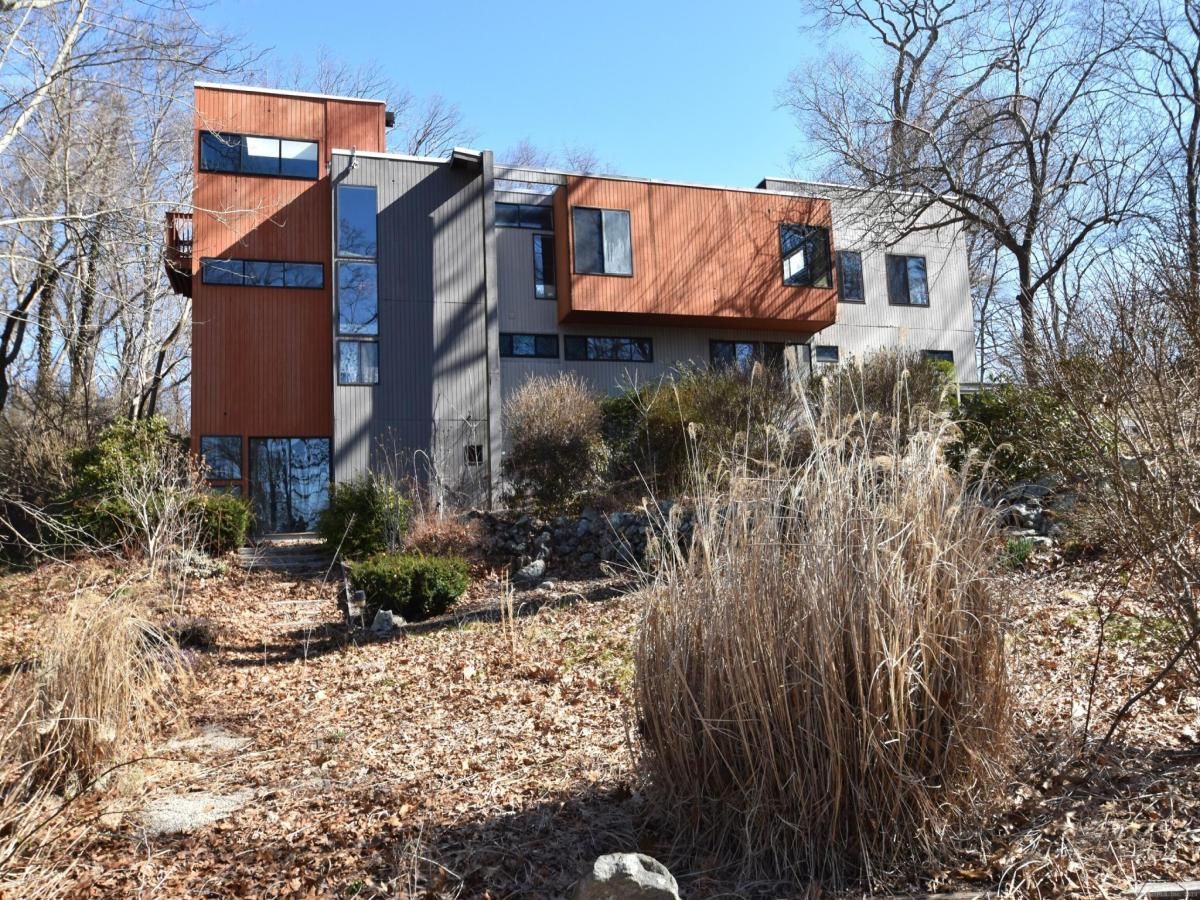WOW! WOW! This remarkable home tops them all! Beautifully set in Madison’s desirable Southwick neighborhood with gas heat and city water! Minutes to town, shopping & beach. Custom built ONLY 8 years ago and stunning beyond belief. The dramatic foyer sets the tone showcasing the handsome wainscoting and moldings seen throughout. Glass French doors lead to a private study. The dining room is just perfect for any size party. The kitchen is right out of architectural digest….White cabinets with statuary marble counters and subway tile backsplash. Top of the line GE Monogram appliances including gas stove, double ovens, wine fridge. The enormous island is the perfect spot for a casual meal or holiday prep. The elegant butler’s pantry with glass front lit cabinets is great space that leads into the huge pantry. The eat-in kitchen flows seamlessly into the great room w/ gas fireplace. Just off the 3 car garage is a custom built-in mudroom & a private staircase up to the Family room. The 2nd floor will not disappoint. A fabulous laundry room. 2 adjoining BR’s with walk in closets share a full bath. A 3rd bedroom with full bath. An incredible primary bedroom suite w/ fireplace, 2 walk-in closets and gorgeous bath. This home is flooded with sunlight throughout. Great open floor plan, hardwood floors, whole house generator, front & back irrigation system. Phenomenal landscaping and with the septic in the front, plenty of room in the private back yard for a pool. DO NOT MISS THIS ONE!!
Listing courtesy of Susan Santoro at William Pitt Sotheby’s Int’lProperty Details
Price:
$1,200,000
MLS #:
170529676
Status:
Closed ((Feb 10, 2023))
Beds:
4
Baths:
4
Address:
48 Allison Drive
Type:
Single Family
Subdivision:
Southwick
City:
Madison
Listed Date:
Oct 14, 2022
State:
CT
Finished Sq Ft:
3,820
ZIP:
06443
Lot Size:
24,829 sqft / 0.57 acres (approx)
Year Built:
2013
Schools
Elementary School:
JM Jeffrey
High School:
Daniel Hand
Interior
Appliances Included
Gas Cooktop, Wall Oven, Microwave, Refrigerator, Dishwasher, Washer, Dryer, Wine Chiller
Attic Description
Walk-up
Basement Description
Full
Baths Full
3
Baths Half
1
Cooling System
Central Air
Fireplaces Total
2
Heat Fuel Type
Natural Gas
Heat Type
Hot Air, Zoned
Hot Water Description
Natural Gas
Interior Features
Auto Garage Door Opener
Roof Information
Asphalt Shingle
Exterior
Color
Grey
Construction Description
Frame
Energy Features
Generator, Programmable Thermostat, Thermopane Windows
Exterior Features
Deck, Porch
Exterior Siding
Vinyl Siding
Foundation Type
Concrete
Lot Description
In Subdivision, Professionally Landscaped
Waterfront Description
Not Applicable
Financial
Assessed Value
544200
Map
Contact Us
Mortgage Calculator
Similar Listings Nearby
- 35 West Wharf
Madison, CT$1,395,000
1.78 miles away
- 195 Tanner Marsh
Guilford, CT$1,385,000
1.35 miles away
- 30 Overlook
Madison, CT$1,385,000
1.52 miles away
- 123 Randi
Madison, CT$1,000,000
1.83 miles away
- 252 Murray
Guilford, CT$950,000
1.40 miles away
- 47 Deerfield
Guilford, CT$899,900
1.66 miles away
- 36 Jannas
Madison, CT$850,000
1.40 miles away
- 26 Bassett
Madison, CT$849,000
1.34 miles away
The data relating to real estate for sale on this website appears in part through the SMARTMLS Internet Data Exchange program, a voluntary cooperative exchange of property listing data between licensed real estate brokerage firms, and is provided by SMARTMLS through a licensing agreement. Listing information is from various brokers who participate in the SMARTMLS IDX program and not all listings may be visible on the site. The property information being provided on or through the website is for the personal, non-commercial use of consumers and such information may not be used for any purpose other than to identify prospective properties consumers may be interested in purchasing. Some properties which appear for sale on the website may no longer be available because they are for instance, under contract, sold or are no longer being offered for sale. Property information displayed is deemed reliable but is not guaranteed. Copyright 2024 SmartMLS, Inc.
48 Allison Drive
Madison, CT
LIGHTBOX-IMAGES













































































































































































































































