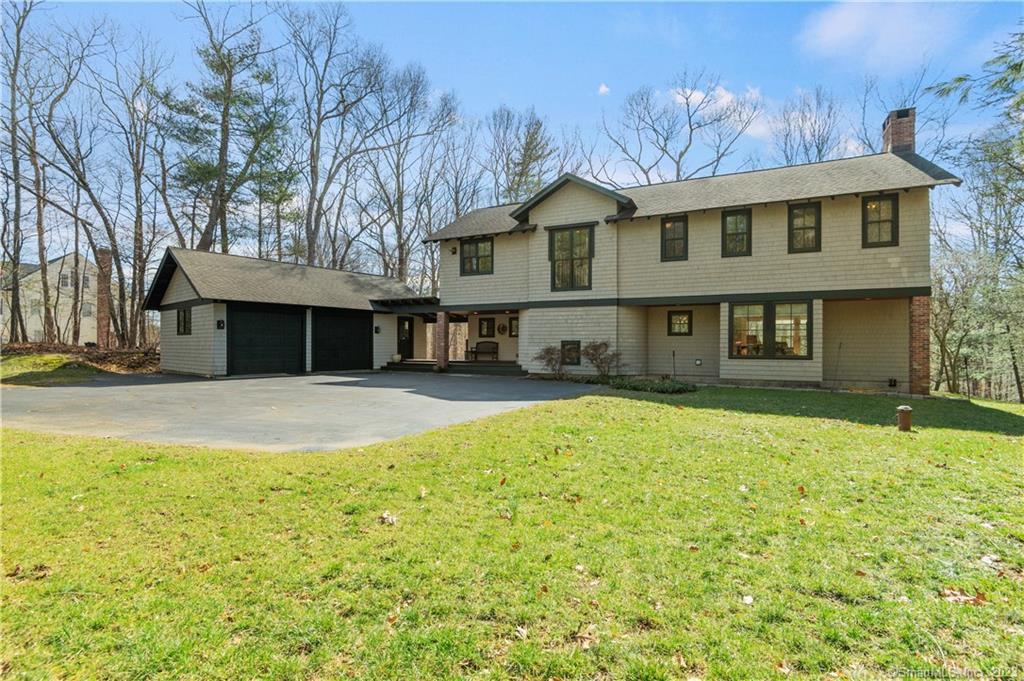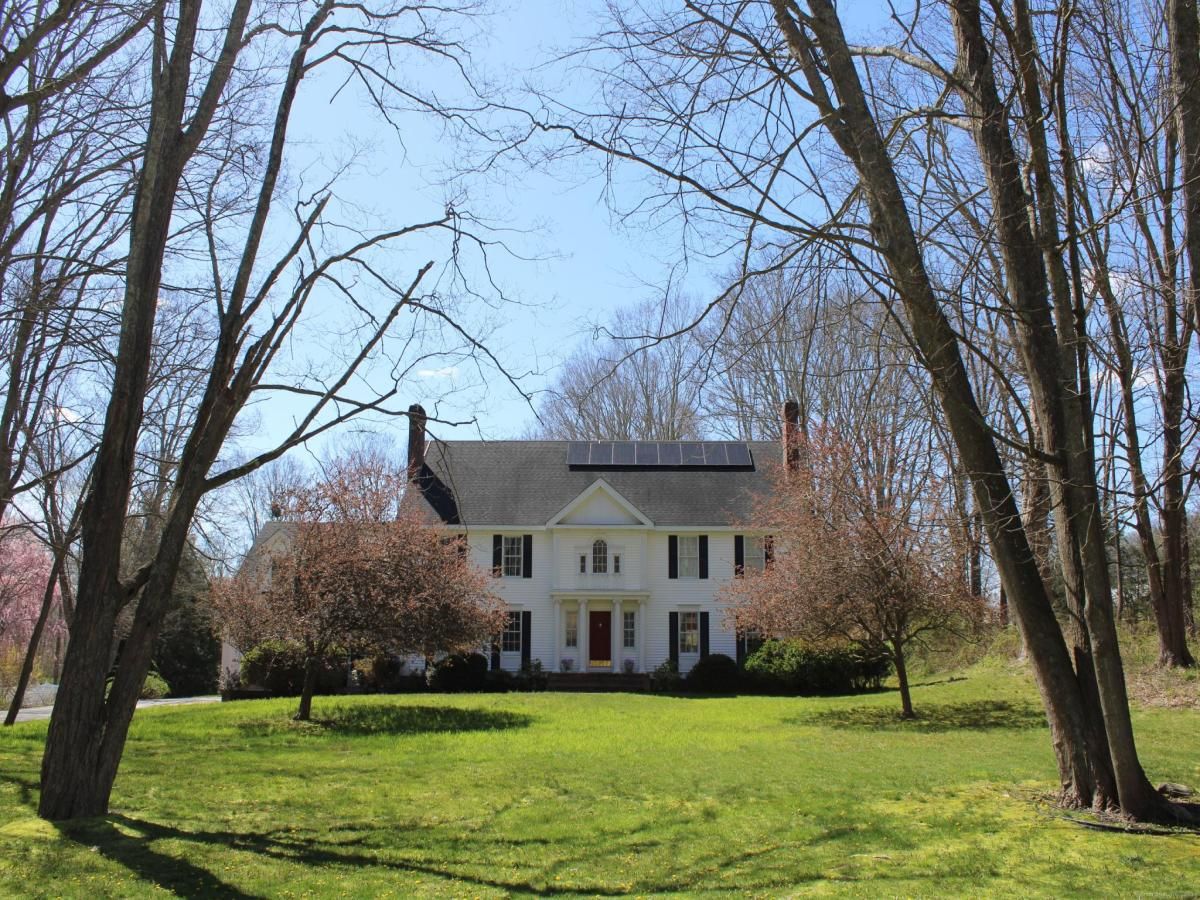A Timeless Classic. Designed by Estes, Twombly Architects of Newport, RI, this 4 bedroom home illustrates quality, craftsmanship and comfort, with a style that allows for today’s more informal lifestyle. The first floor features an open-concept floor plan, floor to ceiling brick fireplace in the Living Room with oversized hearth, piano alcove &' custom maple cabinets. The home faces south, with oversized Marvin windows, which sit lower to the floor, provide stunning light throughout. The Dining Room has flexible space for entertaining. The Kitchen, with breakfast nook, offers abundant counters and cabinets and access to a back mudroom and pantry. The first floor also has an “away room” which can be used as an office or 5th bedroom (with full bathroom). Access to the back deck is from the kitchen or living room. A custom staircase leads to the second floor. The second floor features 3 bedrooms, a hall bath with separate twin sinks, a laundry room, and the Primary Suite with high ceilings, a walk-in closet and en suite bath. The basement is partially finished. The oversized two car garage has finished plans to convert the additional space to an in-law suite with electric and plumbing lines in place. A 2 story Red Barn on the property is available for multiple uses. This home is on the Madison-Guilford line, easily accessible to both towns' I-95 and hiking trails are only steps away. Not a center hall colonial — a unique alternative. Come see this special home. It’s beautiful.
Listing courtesy of Kirsten Adams at William Pitt Sotheby’s Int’lProperty Details
Price:
$1,200,000
MLS #:
170557223
Status:
Closed ((Aug 18, 2023))
Beds:
4
Baths:
3
Address:
6 Kachina Way
Type:
Single Family
City:
Madison
Listed Date:
Mar 21, 2023
State:
CT
Finished Sq Ft:
4,131
ZIP:
06443
Lot Size:
80,150 sqft / 1.84 acres (approx)
Year Built:
2001
Schools
Elementary School:
JM Jeffrey
High School:
Daniel Hand
Interior
Appliances Included
Gas Cooktop, Wall Oven, Microwave, Dishwasher, Washer, Dryer
Attic Description
Pull- Down Stairs, Floored, Storage Space
Basement Description
Full, Partially Finished
Baths Full
3
Cooling System
Central Air
Fireplaces Total
1
Heat Fuel Type
Oil, Propane
Heat Type
Hot Air
Hot Water Description
Electric
Interior Features
Auto Garage Door Opener, Cable – Available, Central Vacuum, Humidifier, Open Floor Plan, Security System
Roof Information
Asphalt Shingle
Exterior
Color
Grey
Construction Description
Frame, Concrete
Energy Features
Programmable Thermostat, Ridge Vents, Thermopane Windows
Exterior Features
Barn, Breezeway, Deck, Underground Utilities
Exterior Siding
Shingle, Wood
Foundation Type
Concrete
Lot Description
In Subdivision, Water View, Corner Lot, Lightly Wooded, Sloping Lot
Waterfront Description
Not Applicable
Financial
Assessed Value
440100
Map
Contact Us
Mortgage Calculator
Similar Listings Nearby
- 123 Randi
Madison, CT$1,000,000
1.56 miles away
- 252 Murray
Guilford, CT$950,000
0.88 miles away
- 47 Deerfield
Guilford, CT$899,900
0.66 miles away
- 16 Dogwood
Madison, CT$899,000
1.52 miles away
The data relating to real estate for sale on this website appears in part through the SMARTMLS Internet Data Exchange program, a voluntary cooperative exchange of property listing data between licensed real estate brokerage firms, and is provided by SMARTMLS through a licensing agreement. Listing information is from various brokers who participate in the SMARTMLS IDX program and not all listings may be visible on the site. The property information being provided on or through the website is for the personal, non-commercial use of consumers and such information may not be used for any purpose other than to identify prospective properties consumers may be interested in purchasing. Some properties which appear for sale on the website may no longer be available because they are for instance, under contract, sold or are no longer being offered for sale. Property information displayed is deemed reliable but is not guaranteed. Copyright 2024 SmartMLS, Inc.
6 Kachina Way
Madison, CT
LIGHTBOX-IMAGES














































































































































