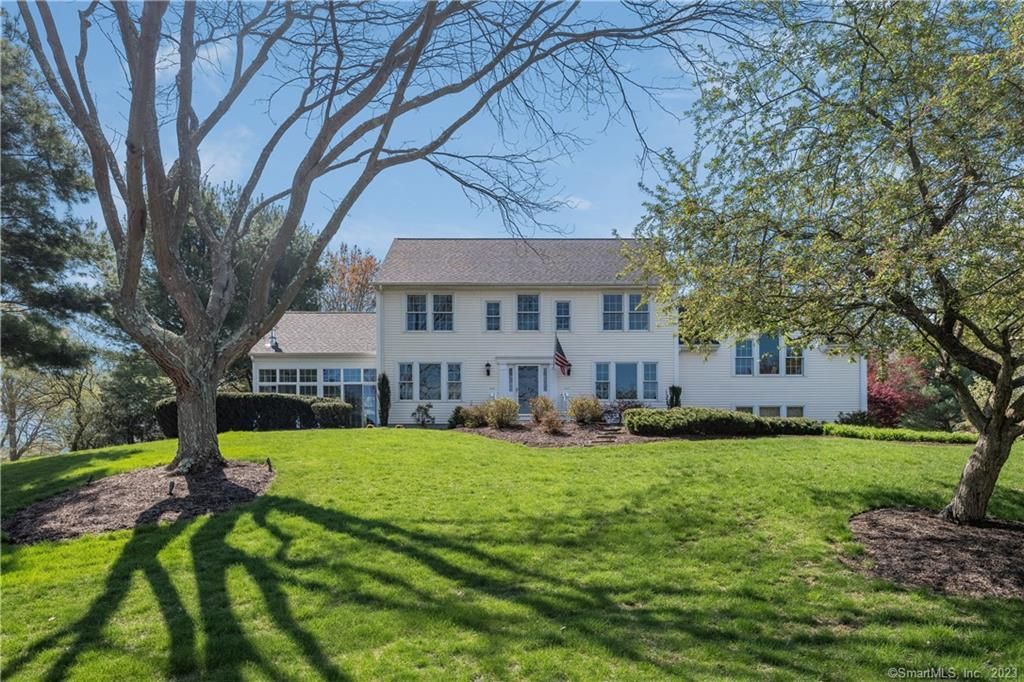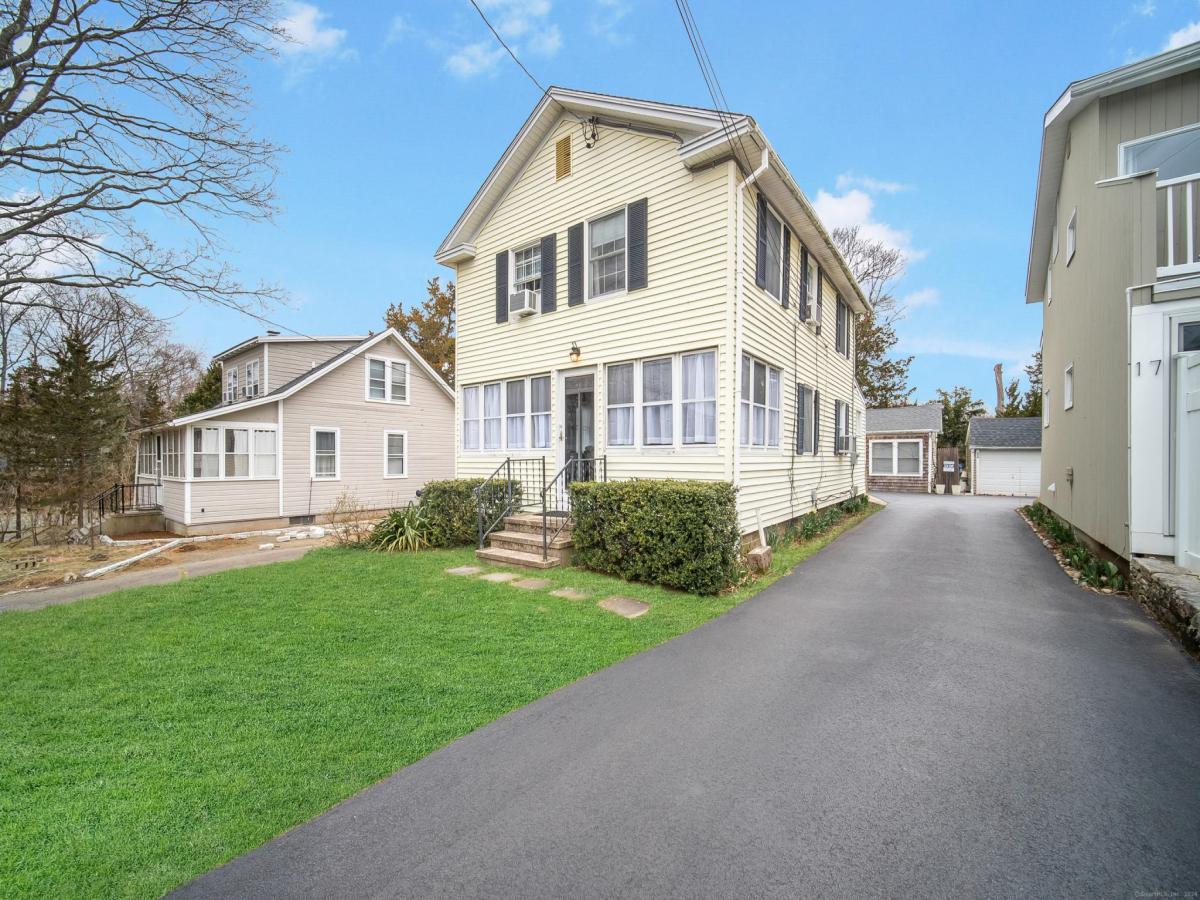Part of the well loved “Highlands” subdiv. overlooking stone walls, peaceful pond, flowering trees &' the salt meadow bordering the Hammonassett River. At over 2,768 sf of living space (incl. 320 sf heated sunroom) this home offers a large great room w/cathedral ceiling &' Fireplace, updated eat-in kitchen, generous pantry, mudroom, liv. room/dining space, ½ bath completing the 1st floor. The owners have created a private rock walled patio area w/ fire pit for entertaining &' added a step down stunning all glass sun rm bringing you into a pastoral story book setting. In cooler months a gas stove easily heats this space. All 3 of the bedrooms are found on the 2nd level, including the primary bedroom featuring walk-in closet, updated full bath w/ a large shower &' radiant heated floor. A 2nd family bathroom is shared. A pull down attic offers an abundance of storage. Lower level includes a studio style 776 sf finished space w/ bedroom area &' generous living space along w/ a full bath. Utility room offers plenty of storage &' project area. 2 car attached garage. Natural gas heat, city water, &' an irrigation system. Recent updates (last 3 years) include new roof, furnace &' radon mitigation system.Perfectly located midway between NYC &' Boston, &' convenient to I-95 &' the Shoreline East commuter rail, a short bike ride to Hammonasset State Beach, the Shoreline Greenway Trail, Salt Meadow Park &' the Rettich Preserve. Madison town center, shops, &' restaurants are only minutes away.
Listing courtesy of Margaret Muir at William Pitt Sotheby’s Int’lProperty Details
Price:
$899,000
MLS #:
170564974
Status:
Closed ((Aug 17, 2023))
Beds:
3
Baths:
4
Address:
5 Edinburgh Lane
Type:
Single Family
City:
Madison
Listed Date:
Apr 25, 2023
State:
CT
Finished Sq Ft:
2,448
ZIP:
06443
Lot Size:
18,730 sqft / 0.43 acres (approx)
Year Built:
1995
Schools
Elementary School:
Per Board of Ed
High School:
Per Board of Ed
Interior
Appliances Included
Electric Cooktop, Wall Oven, Microwave, Refrigerator, Dishwasher, Washer
Attic Description
Pull- Down Stairs, Access Via Hatch, Storage Space
Basement Description
Fully Finished
Baths Full
3
Baths Half
1
Cooling System
Central Air
Fireplaces Total
1
Heat Fuel Type
Natural Gas
Heat Type
Hot Air
Hot Water Description
Electric
Interior Features
Cable – Available
Roof Information
Asphalt Shingle
Exterior
Construction Description
Frame
Exterior Features
Deck, Patio, Stone Wall, Underground Sprinkler
Exterior Siding
Vinyl Siding
Foundation Type
Masonry
Lot Description
Corner Lot, Sloping Lot, Professionally Landscaped
Waterfront Description
Not Applicable
Financial
Assessed Value
377000
Map
Contact Us
Mortgage Calculator
Similar Listings Nearby
- 193 Hunters
Madison, CT$1,100,000
1.96 miles away
- 46 Airline
Clinton, CT$849,000
1.07 miles away
- 11 Pent
Madison, CT$798,000
0.86 miles away
- 78 New
Madison, CT$650,000
1.15 miles away
The data relating to real estate for sale on this website appears in part through the SMARTMLS Internet Data Exchange program, a voluntary cooperative exchange of property listing data between licensed real estate brokerage firms, and is provided by SMARTMLS through a licensing agreement. Listing information is from various brokers who participate in the SMARTMLS IDX program and not all listings may be visible on the site. The property information being provided on or through the website is for the personal, non-commercial use of consumers and such information may not be used for any purpose other than to identify prospective properties consumers may be interested in purchasing. Some properties which appear for sale on the website may no longer be available because they are for instance, under contract, sold or are no longer being offered for sale. Property information displayed is deemed reliable but is not guaranteed. Copyright 2024 SmartMLS, Inc.
5 Edinburgh Lane
Madison, CT
LIGHTBOX-IMAGES







































































































































