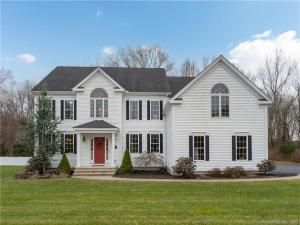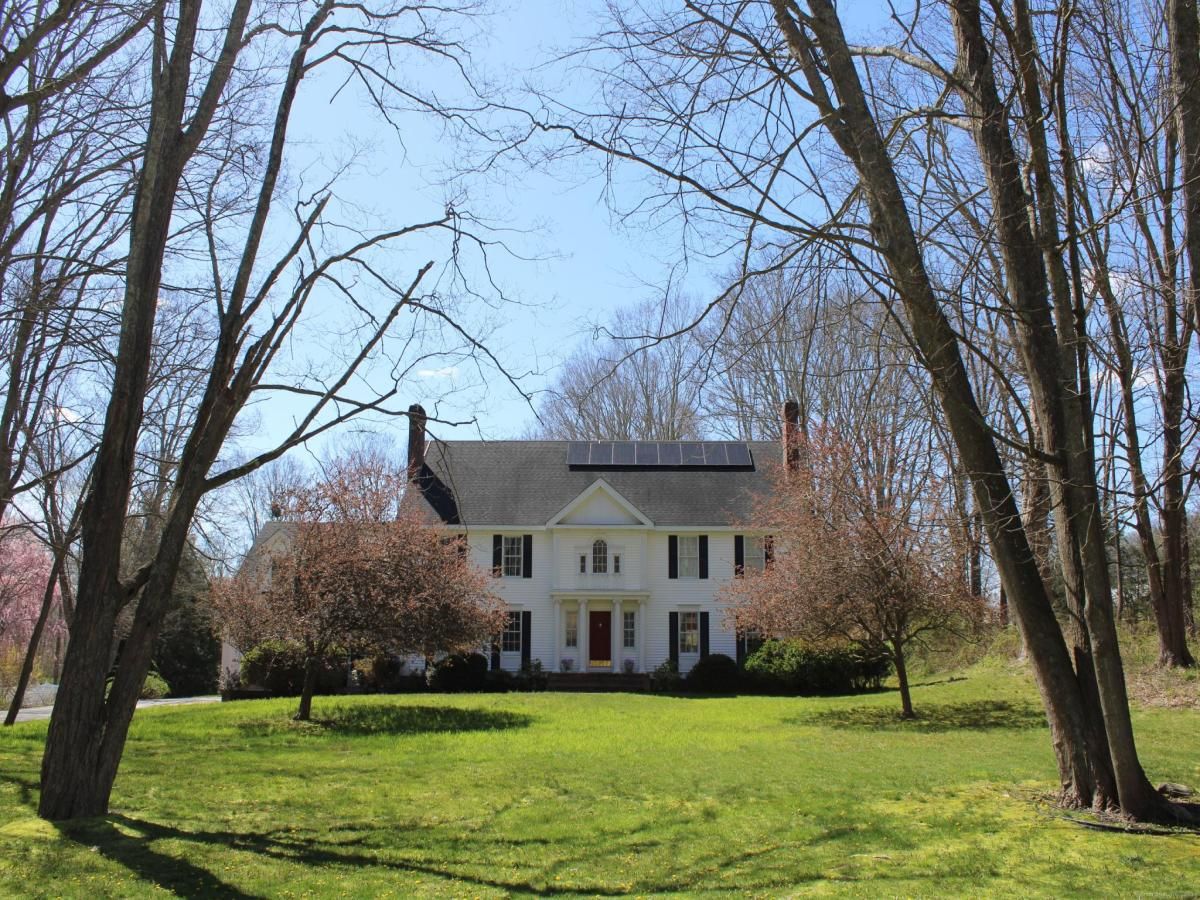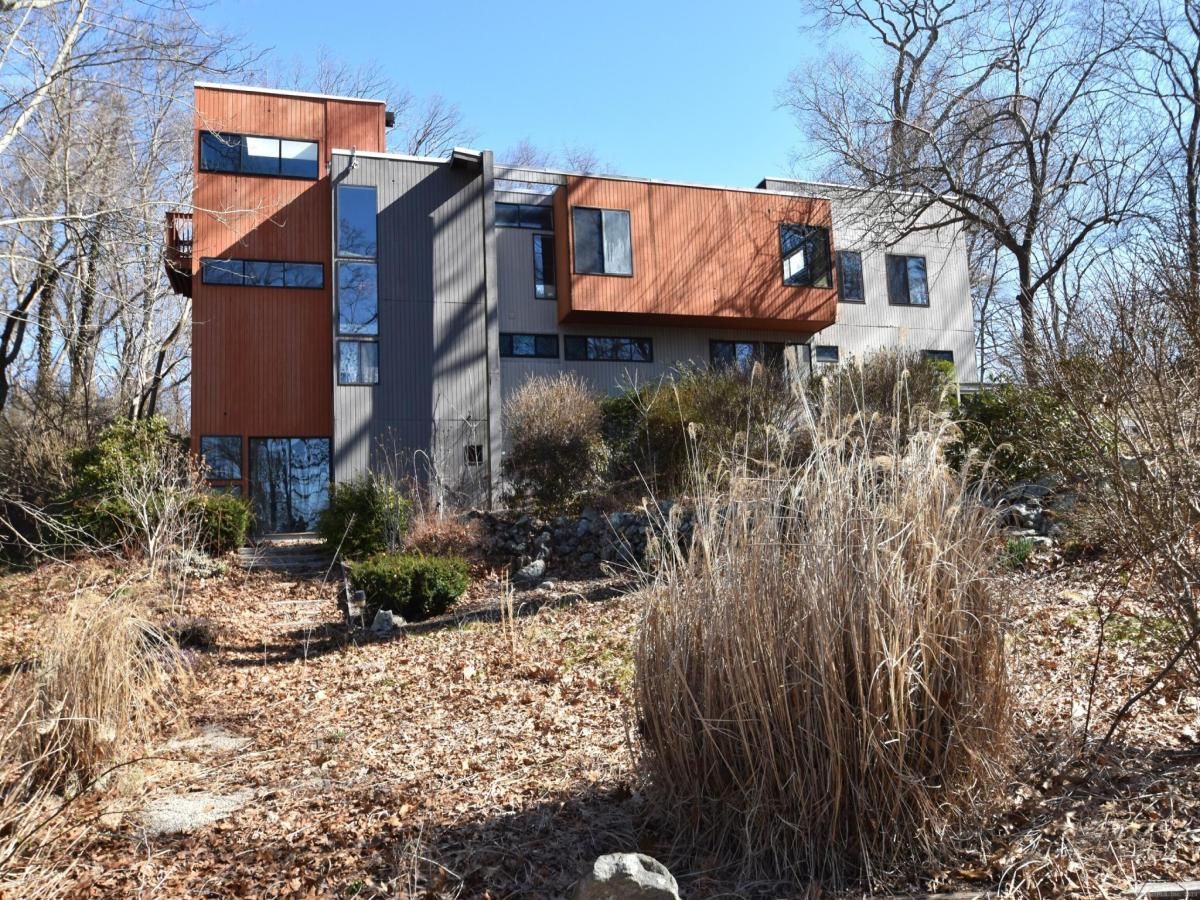46 Allison Drive awaits you straight out of a magazine… a unique colonial style home, ideally located on a side street, set on a private .82 acre lot in Madison’s desirable Southwick neighborhood. Plenty of space among approx. 3,700 sq ft, 4 bedrooms, 3 full baths, an additional half bath, bonus room & an attached 3 car garage, affording an incredible amount of storage. The kitchen features custom cabinetry, stainless steel appliances, large central island w/seating, granite counters, walk in pantry, & butlers panty w/a wine/bar area. An open flow of space from the kitchen into the eat in area & living room w/fireplace offers fabulous entertaining space. This space flows into the den/office & also the large dining room. Close by is a half bath, along w/a mudroom off the garage w/custom built-in''s & a stairway to the bonus room over the garage. The dramatic 2 story foyer w/stunning wainscoting will lead you upstairs where you will find the primary suite w/ his & her''s walk in closets, attached bath w/dual sinks & walk in shower. There are 2 guest bedrooms which share a full bathroom, a 4th bedroom, 3rd full bathroom & a separate laundry room. If that isn''t enough space, the lower level offers the ultimate in future finished space. For the icing on the cake… this home has a solar energy system which is owed outright. (Electric bills are about $9/month!) New owners will enjoy the convenience of gas heat, city water, irrigation, gutter guards & a whole house generator!
Listing courtesy of Lauren Freedman at Coldwell Banker RealtyProperty Details
Price:
$875,000
MLS #:
170543792
Status:
Closed ((Mar 10, 2023))
Beds:
4
Baths:
4
Address:
46 Allison Drive
Type:
Single Family
City:
Madison
Listed Date:
Jan 12, 2023
State:
CT
Finished Sq Ft:
3,615
ZIP:
06443
Lot Size:
35,719 sqft / 0.82 acres (approx)
Year Built:
2013
Schools
Elementary School:
JM Jeffrey
High School:
Daniel Hand
Interior
Appliances Included
Gas Cooktop, Wall Oven, Microwave, Range Hood, Refrigerator, Dishwasher, Wine Chiller
Attic Description
Pull- Down Stairs
Basement Description
Full, Full With Hatchway, Unfinished, Interior Access, Hatchway Access, Storage
Baths Full
3
Baths Half
1
Cooling System
Central Air
Fireplaces Total
1
Heat Fuel Type
Natural Gas
Heat Type
Hot Air
Hot Water Description
Natural Gas
Interior Features
Auto Garage Door Opener, Cable – Available, Open Floor Plan
Roof Information
Asphalt Shingle
Exterior
Color
white
Construction Description
Frame
Energy Features
Active Solar, Generator, Storm Doors, Storm Windows, Thermopane Windows
Exterior Features
Deck, Gutters, Underground Sprinkler, Underground Utilities
Exterior Siding
Vinyl Siding
Foundation Type
Concrete
Lot Description
Interior Lot, Level Lot, Lightly Wooded, Fence – Partial
Waterfront Description
Not Applicable
Financial
Assessed Value
497000
Map
Contact Us
Mortgage Calculator
Similar Listings Nearby
- 123 Randi
Madison, CT$1,000,000
1.84 miles away
- 252 Murray
Guilford, CT$950,000
1.40 miles away
- 47 Deerfield
Guilford, CT$899,900
1.66 miles away
- 36 Jannas
Madison, CT$850,000
1.41 miles away
- 26 Bassett
Madison, CT$849,000
1.34 miles away
- 20 Beach
Madison, CT$785,000
1.12 miles away
- 8 Sycamore
Madison, CT$765,000
1.53 miles away
- 393 Copse
Madison, CT$749,900
1.09 miles away
- 72 Neck
Madison, CT$689,000
1.01 miles away
- 91 Mungertown
Madison, CT$630,000
0.48 miles away
The data relating to real estate for sale on this website appears in part through the SMARTMLS Internet Data Exchange program, a voluntary cooperative exchange of property listing data between licensed real estate brokerage firms, and is provided by SMARTMLS through a licensing agreement. Listing information is from various brokers who participate in the SMARTMLS IDX program and not all listings may be visible on the site. The property information being provided on or through the website is for the personal, non-commercial use of consumers and such information may not be used for any purpose other than to identify prospective properties consumers may be interested in purchasing. Some properties which appear for sale on the website may no longer be available because they are for instance, under contract, sold or are no longer being offered for sale. Property information displayed is deemed reliable but is not guaranteed. Copyright 2024 SmartMLS, Inc.
46 Allison Drive
Madison, CT
LIGHTBOX-IMAGES






































































































































































































































































































































































