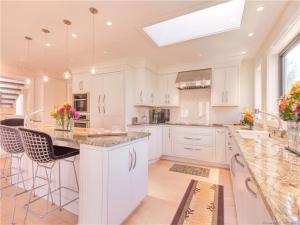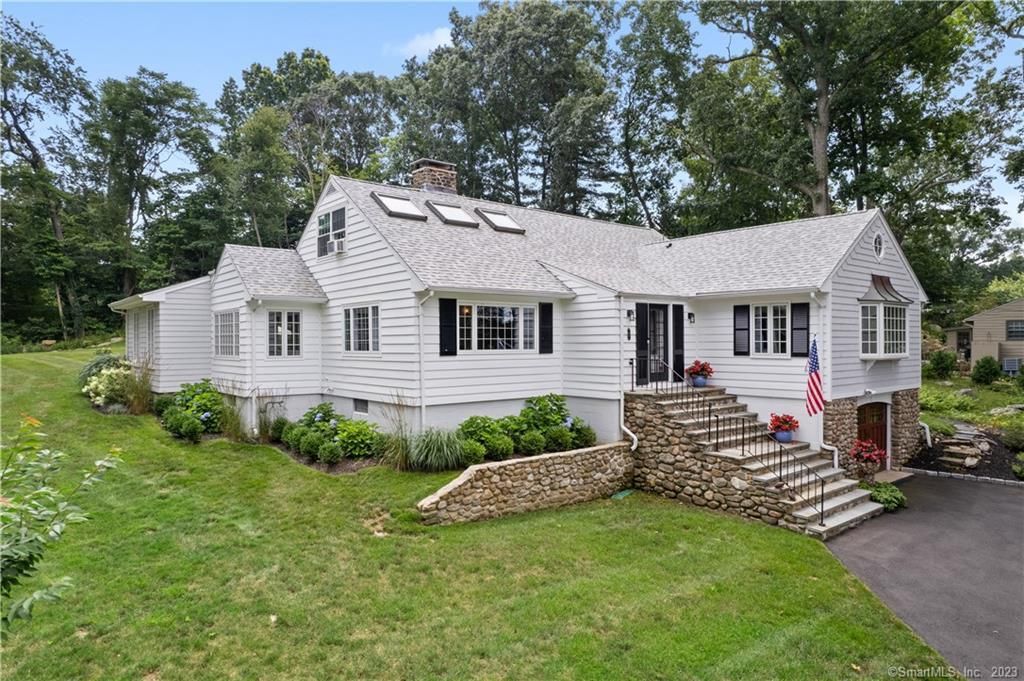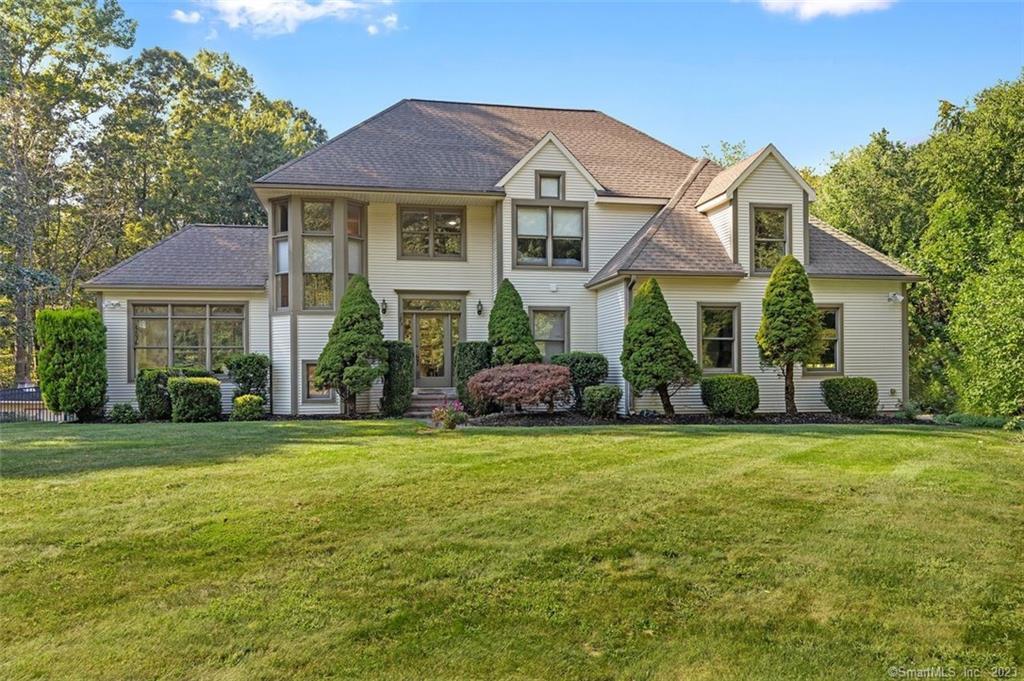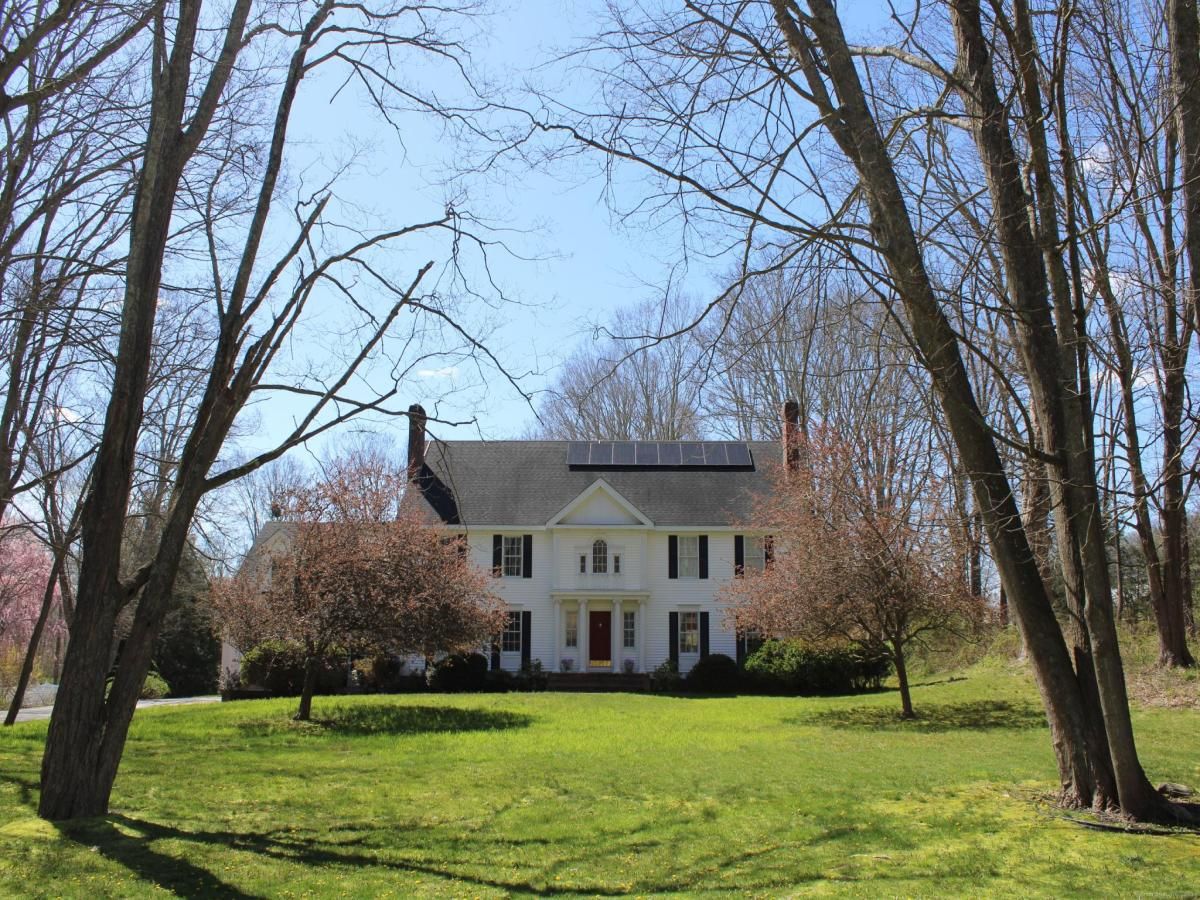Nestled a comfortable mile from Madison’s Town Center and Beaches this stately contemporary home offers a self contained environment recently remodeled with sophistication and charm. Upon entering the residence you are greeted by a 20×40 heated gunite pool surrounded by glass walls and complimented by a full bath and sitting area. Who says you can’t swim in December? A short flight of steps takes you to the first level where you are immediately drawn to the open floor plan accented by gleaming maple floors with mahogany inlays and windows filled with natural light. The professional culinary kitchen boasts high end Thermador appliances, elegant rain-forest granite counter-tops, and thoughtfully designed, custom cabinetry. The adjacent living room and dining room offer dramatic cathedral ceilings, floor to ceiling windows and plenty of space in which to entertain. A large family room opens to a sun room and deck overlooking the rear of the property; perfect for those weekend barbecues. The home’s library sits across the hall beckoning someone in need of quiet time. The residence offers three bedrooms; two on the first floor complimented by a finely appointed full bath; adorned with an opulent glass shower and custom vanity. Upstairs, a renovated master suite overlooks the first floor and boasts an over sized, renovated, full bath, dressing room, laundry, fireplace and sitting area. Car lovers take note. The property embraces an oversized 4 car garage with 1,000 square feet
Listing courtesy of John Campbell at Page Taft – CompassProperty Details
Price:
$1,275,000
MLS #:
170478494
Status:
Closed ((Jun 17, 2022))
Beds:
3
Baths:
3
Address:
37 Forest Hills Drive
Type:
Single Family
City:
Madison
Listed Date:
Apr 1, 2022
State:
CT
Finished Sq Ft:
3,745
ZIP:
06443
Lot Size:
41,382 sqft / 0.95 acres (approx)
Year Built:
1978
Schools
Elementary School:
JM Jeffrey
High School:
Daniel Hand
Interior
Appliances Included
Electric Cooktop, Wall Oven, Microwave, Range Hood, Refrigerator, Icemaker, Dishwasher, Disposal, Washer, Dryer
Basement Description
None
Baths Full
3
Cooling System
Ductless, Split System
Fireplaces Total
1
Heat Fuel Type
Electric, Propane
Heat Type
Baseboard
Hot Water Description
Electric
Interior Features
Auto Garage Door Opener, Cable – Pre-wired, Open Floor Plan, Security System
Roof Information
Asphalt Shingle
Exterior
Association Amenities
None
Color
Beige
Construction Description
Frame, Concrete, Steel
Exterior Features
Deck, Porch- Enclosed, Sidewalk, Stone Wall
Exterior Siding
Clapboard, Wood
Foundation Type
Concrete
Lot Description
Lightly Wooded, Treed, Fence – Stone, Professionally Landscaped
Pool Description
Indoor Pool, Heated, Gunite, Tile, Solar Cover
Waterfront Description
Not Applicable
Financial
Assessed Value
604300
Map
Contact Us
Mortgage Calculator
Similar Listings Nearby
- 46 Madison
Madison, CT$1,549,000
1.49 miles away
- 39 Liberty
Madison, CT$1,500,000
0.83 miles away
- 5 Hilltop Drive
Madison, CT$1,395,000
0.87 miles away
- 44 Pent
Madison, CT$1,300,000
1.10 miles away
- 193 Hunters
Madison, CT$1,100,000
1.32 miles away
- 123 Randi
Madison, CT$1,000,000
1.95 miles away
The data relating to real estate for sale on this website appears in part through the SMARTMLS Internet Data Exchange program, a voluntary cooperative exchange of property listing data between licensed real estate brokerage firms, and is provided by SMARTMLS through a licensing agreement. Listing information is from various brokers who participate in the SMARTMLS IDX program and not all listings may be visible on the site. The property information being provided on or through the website is for the personal, non-commercial use of consumers and such information may not be used for any purpose other than to identify prospective properties consumers may be interested in purchasing. Some properties which appear for sale on the website may no longer be available because they are for instance, under contract, sold or are no longer being offered for sale. Property information displayed is deemed reliable but is not guaranteed. Copyright 2024 SmartMLS, Inc.
37 Forest Hills Drive
Madison, CT
LIGHTBOX-IMAGES







































































































































































