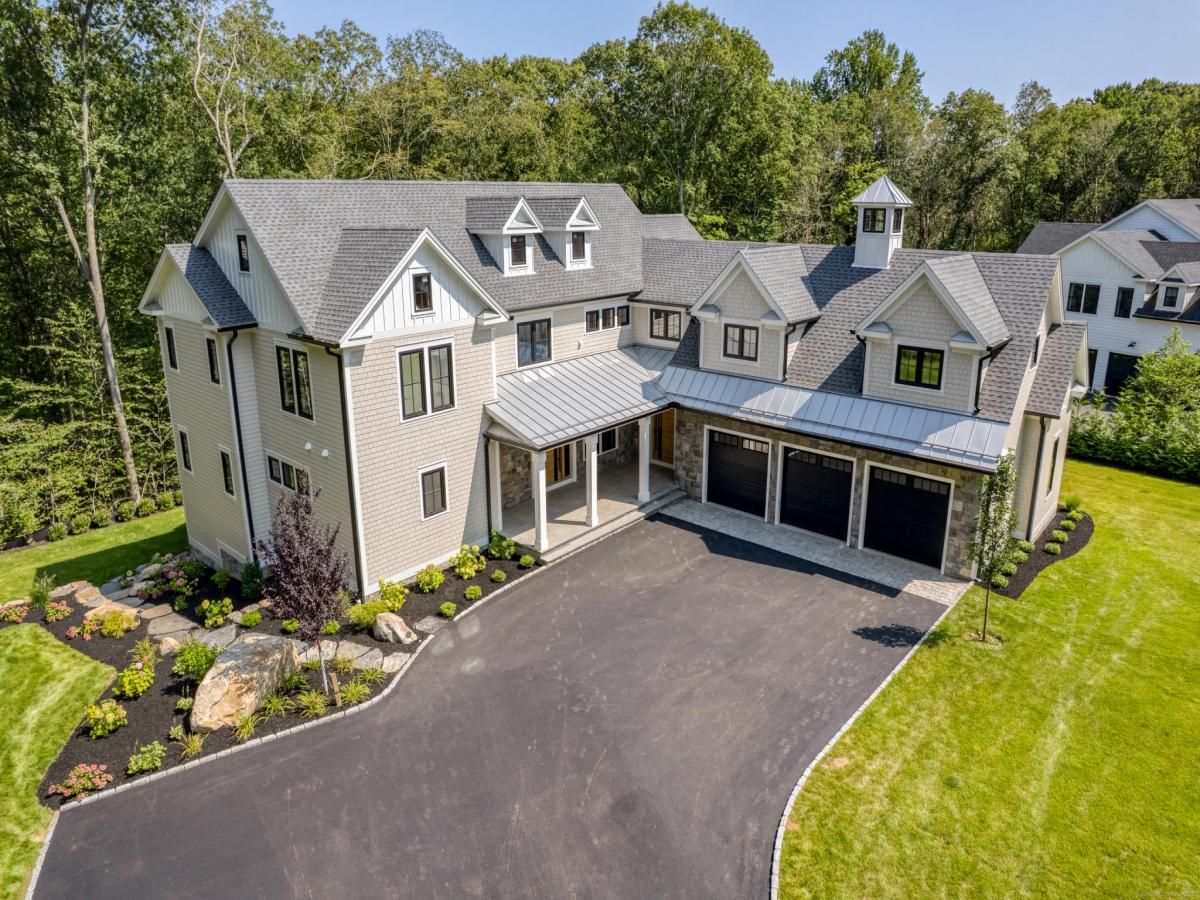132 Summer Hill
Madison, CT, 06443
$2,375,000
Welcome to your dream home, where thoughtful design meets high-end craftsmanship. This newly built four-bedroom, four-and-a-half bathroom house offers the perfect blend of style and comfort. Inside, an open floor plan creates a seamless flow from room to room, anchored by a soaring two-story great room with a stunning gas fireplace. Large oversized doors spill out onto a 580 SF covered deck where the tranquil sound of the Hammonasset River can be heard. The heart of the home is a beautiful kitchen with Thermador commercial appliances, quartzite stone countertops and a walk-in pantry. On the main floor, you’ll find a spacious primary bedroom suite with its own fireplace, custom walk-in closet, and a luxurious bathroom that feels like your personal spa. Upstairs, a second primary bedroom suite provides ultimate flexibility, complete with its own walk-in closet and an equally impressive bathroom. Custom millwork throughout adds character and warmth, while the outdoor stonework and professional landscaping complemented by ambient lighting turn every glance outside into a moment of appreciation. Tucked below, the amazing walk out basement with a wall of glass is ready for future expansion. Walk onto a large granite patio for additional outdoor living. Located minutes to Madison center, beaches, Interstate 95 and the Madison train station, this home seamlessly combines convenience with tranquility. It is more than just a dwelling; it’s a testament to a well-envisioned life
Current real estate data for Single Family in Madison as of Oct 14, 2025
91
Single Family Listed
105
Avg DOM
400
Avg $ / SqFt
$1,161,874
Avg List Price
Listing Provided Courtesy of Diane Dupont at William Pitt Sotheby’s Int’l
Property Details
Price:
$2,375,000
MLS #:
24117735
Status:
Active
Beds:
4
Baths:
5
Type:
Single Family
Neighborhood:
na
Listed Date:
Aug 11, 2025
Finished Sq Ft:
4,637
Lot Size:
81,457 sqft / 1.87 acres (approx)
Year Built:
2025
Schools
Elementary School:
Per Board of Ed
High School:
Daniel Hand
Interior
Exterior
Financial
Map
Contact Us
Mortgage Calculator
Community
- Address132 Summer Hill Madison CT
- NeighborhoodN/A
- CityMadison
- CountyNew Haven
- Zip Code06443
Property Summary
- 132 Summer Hill Madison CT is a Single Family for sale in Madison, CT, 06443. It is listed for $2,375,000 and features 4 beds, 5 baths, and has approximately 4,637 square feet of living space, and was originally constructed in 2025. The current price per square foot is $512. The average price per square foot for Single Family listings in Madison is $400. The average listing price for Single Family in Madison is $1,161,874.
Similar Listings Nearby
The data relating to real estate for sale on this website appears in part through the SMARTMLS Internet Data Exchange program, a voluntary cooperative exchange of property listing data between licensed real estate brokerage firms, and is provided by SMARTMLS through a licensing agreement. Listing information is from various brokers who participate in the SMARTMLS IDX program and not all listings may be visible on the site. The property information being provided on or through the website is for the personal, non-commercial use of consumers and such information may not be used for any purpose other than to identify prospective properties consumers may be interested in purchasing. Some properties which appear for sale on the website may no longer be available because they are for instance, under contract, sold or are no longer being offered for sale. Property information displayed is deemed reliable but is not guaranteed. Copyright 2025 SmartMLS, Inc.
132 Summer Hill
Madison, CT


