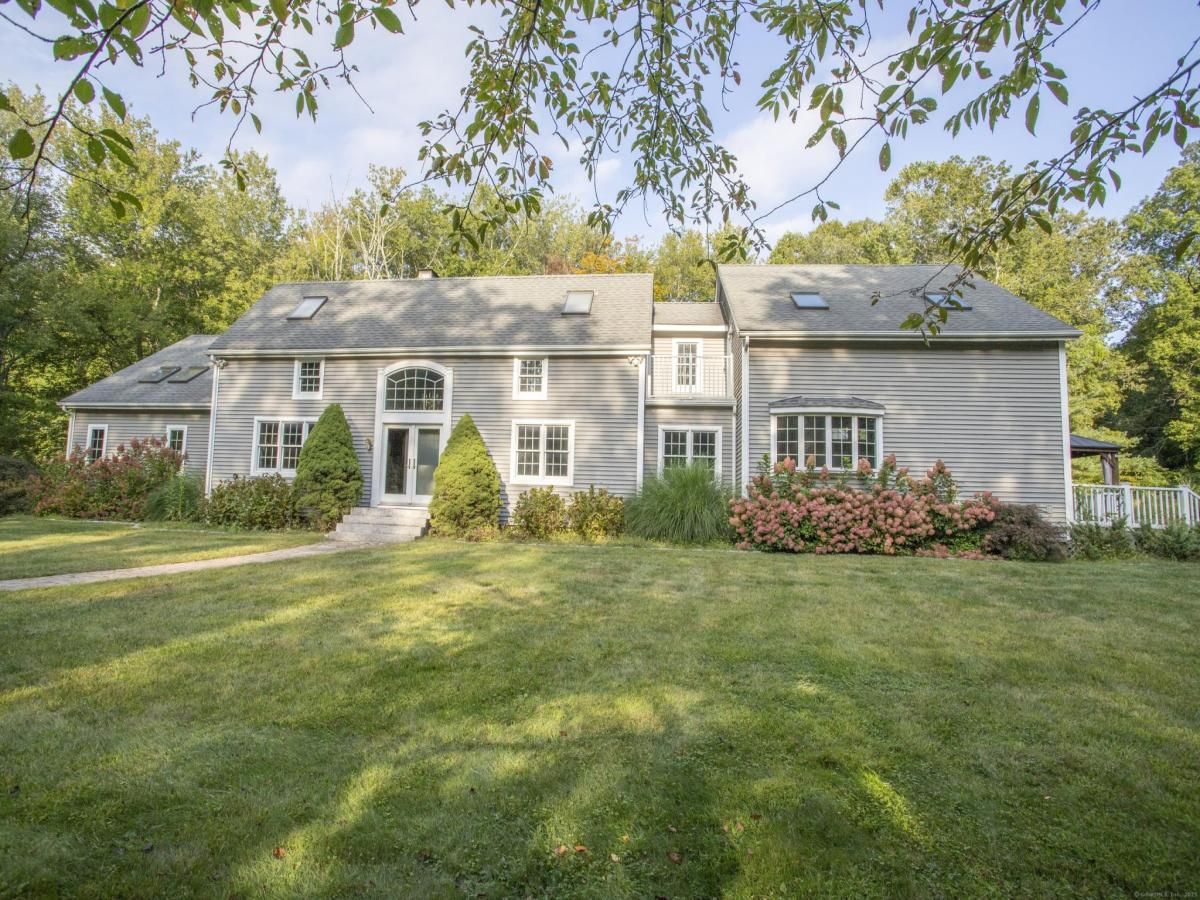Tucked away in complete privacy, this stunning post and beam home offers a rare opportunity to live in harmony with nature. Situated on 6.4 acres of wooded serenity, the property is a true retreat and offers many outside features including a tranquil pond, ample space for gardens, hobbies, or simply room to roam. The home itself showcases timeless craftsmanship with exposed beams, soaring ceilings, and plenty of windows that flood the space with natural light and offer views in every direction. Warm wood tones and an open floor plan create an inviting atmosphere that blends rustic charm with modern comfort. The kitchen features an expansive granite countertop island, plenty of cabinets for storage, a large bay window over the sink, and an attached butler’s pantry/dry bar. The spacious first-floor primary bedroom suite is a true retreat with vaulted ceilings with exposed beams and a spa-like full bath complete with double vanity sinks. Upstairs you will find 3 bedrooms that mirror the character of the home with a-frame ceilings and beams and a full bathroom. In the lower level you will find a finished space that could serve as an additional entertaining space or exercise room to utilize the sauna. Included on this property is also a large barn 3 bay garage workshop that offers a second-floor entertaining space set up as a movie viewing room with bar. With all of these added features and location, if you are searching for quiet, nature, and character-this is it.
Current real estate data for Single Family in Killingworth as of Oct 14, 2025
31
Single Family Listed
73
Avg DOM
291
Avg $ / SqFt
$641,273
Avg List Price
Listing Provided Courtesy of Kara Bell at J.M. REALTY
Property Details
Price:
$715,000
MLS #:
24105508
Status:
Active
Beds:
4
Baths:
3
Type:
Single Family
Neighborhood:
na
Listed Date:
Jun 20, 2025
Finished Sq Ft:
3,864
Lot Size:
278,784 sqft / 6.40 acres (approx)
Year Built:
1976
Schools
Elementary School:
Killingworth
High School:
Haddam-Killingworth
Interior
Exterior
Financial
Map
Contact Us
Mortgage Calculator
Community
- Address8 Route 148 Killingworth CT
- NeighborhoodN/A
- CityKillingworth
- CountyMiddlesex
- Zip Code06419
Subdivisions in Killingworth
Property Summary
- 8 Route 148 Killingworth CT is a Single Family for sale in Killingworth, CT, 06419. It is listed for $715,000 and features 4 beds, 3 baths, and has approximately 3,864 square feet of living space, and was originally constructed in 1976. The current price per square foot is $185. The average price per square foot for Single Family listings in Killingworth is $291. The average listing price for Single Family in Killingworth is $641,273.
Similar Listings Nearby
The data relating to real estate for sale on this website appears in part through the SMARTMLS Internet Data Exchange program, a voluntary cooperative exchange of property listing data between licensed real estate brokerage firms, and is provided by SMARTMLS through a licensing agreement. Listing information is from various brokers who participate in the SMARTMLS IDX program and not all listings may be visible on the site. The property information being provided on or through the website is for the personal, non-commercial use of consumers and such information may not be used for any purpose other than to identify prospective properties consumers may be interested in purchasing. Some properties which appear for sale on the website may no longer be available because they are for instance, under contract, sold or are no longer being offered for sale. Property information displayed is deemed reliable but is not guaranteed. Copyright 2025 SmartMLS, Inc.
8 Route 148
Killingworth, CT



