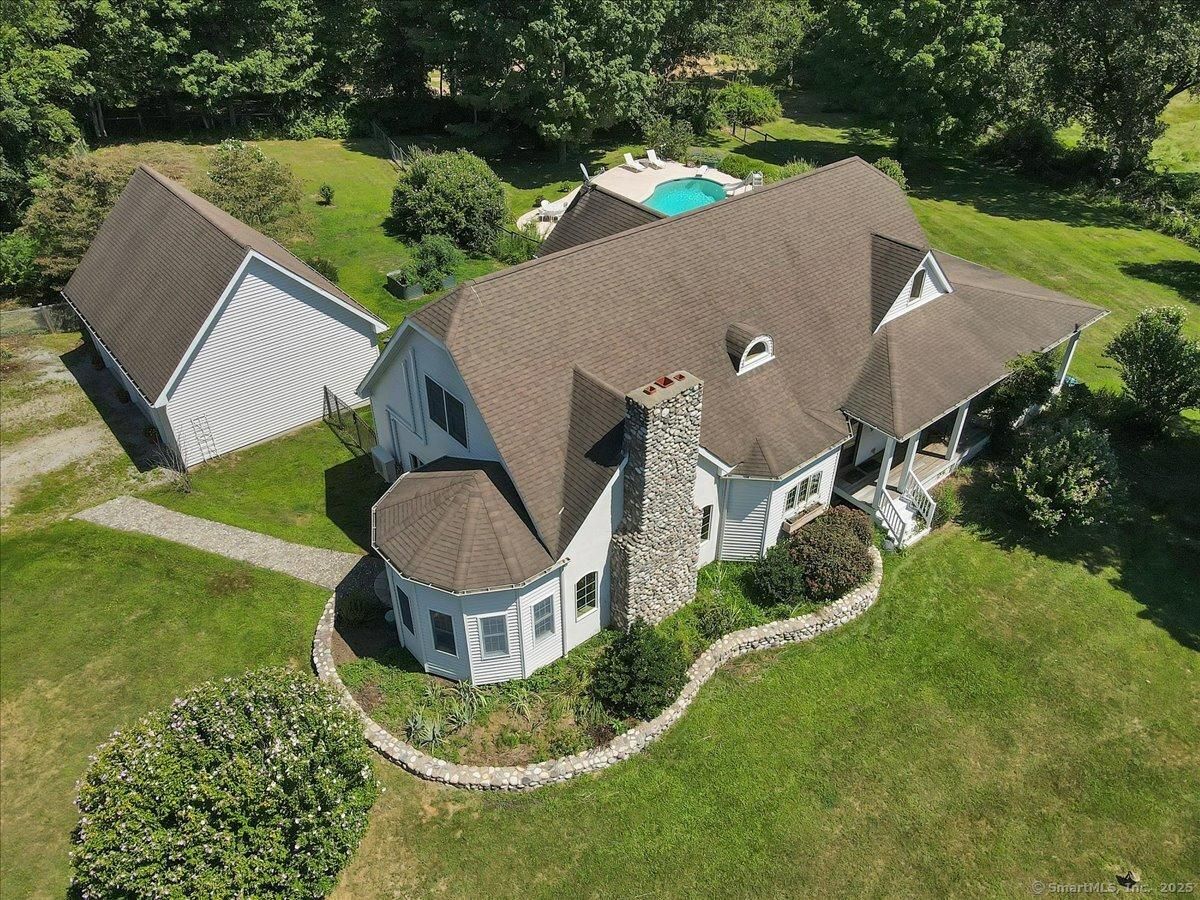Do not miss out on this spectacular French country home situated on 2 parklike acres with beautiful landscaping that included flowering trees. Over $150K in hardscape with stone walls, inground pool, patios and so much more. You will wind your way up this amazing abode. The location and charm is breathtaking. This home cannot be replicated for its price in today’s day and time. From the French country deign to the estate feel amenities. The floor plan will impress from the bowed large breakfast room, a sitting room with stone fireplace, an oversized kitchen, expansive dining room, spectacular great room with 2nd fireplace with loft balcony overlook. Last but not least, the amazing first floor primary bedroom with huge closets and impressive ensuite that boasts double French doors to a beautiful covered porch. All of this exemplified by an abundance of large windows and high volume and vaulted ceilings letting the outside in where one can enjoy the breathtaking location and nature from the abundance of wildlife and gardens. The upstairs offers 2 additional large bedrooms and oversized full bath with a loft sitting area. This home is truly a gem. Just minutes from the train station giving an easy commute to New Haven and Manhattan and a short 10 minutes drive to CT’s most beautiful shoreline town and beaches.
Current real estate data for Single Family in Killingworth as of Aug 25, 2025
25
Single Family Listed
67
Avg DOM
305
Avg $ / SqFt
$933,860
Avg List Price
Property Details
Price:
$849,900
MLS #:
24118649
Status:
Active
Beds:
3
Baths:
3
Type:
Single Family
Neighborhood:
na
Listed Date:
Aug 11, 2025
Finished Sq Ft:
2,926
Lot Size:
87,120 sqft / 2.00 acres (approx)
Year Built:
2005
Schools
Elementary School:
Per Board of Ed
High School:
Per Board of Ed
Interior
Exterior
Financial
Map
Contact Us
Mortgage Calculator
Community
- Address60 Chestnut Hill Killingworth CT
- NeighborhoodN/A
- CityKillingworth
- CountyMiddlesex
- Zip Code06419
Subdivisions in Killingworth
LIGHTBOX-IMAGES
NOTIFY-MSG
Property Summary
- 60 Chestnut Hill Killingworth CT is a Single Family for sale in Killingworth, CT, 06419. It is listed for $849,900 and features 3 beds, 3 baths, and has approximately 2,926 square feet of living space, and was originally constructed in 2005. The current price per square foot is $290. The average price per square foot for Single Family listings in Killingworth is $305. The average listing price for Single Family in Killingworth is $933,860.
LIGHTBOX-IMAGES
NOTIFY-MSG
Similar Listings Nearby
The data relating to real estate for sale on this website appears in part through the SMARTMLS Internet Data Exchange program, a voluntary cooperative exchange of property listing data between licensed real estate brokerage firms, and is provided by SMARTMLS through a licensing agreement. Listing information is from various brokers who participate in the SMARTMLS IDX program and not all listings may be visible on the site. The property information being provided on or through the website is for the personal, non-commercial use of consumers and such information may not be used for any purpose other than to identify prospective properties consumers may be interested in purchasing. Some properties which appear for sale on the website may no longer be available because they are for instance, under contract, sold or are no longer being offered for sale. Property information displayed is deemed reliable but is not guaranteed. Copyright 2025 SmartMLS, Inc.
60 Chestnut Hill
Killingworth, CT
LIGHTBOX-IMAGES
NOTIFY-MSG



