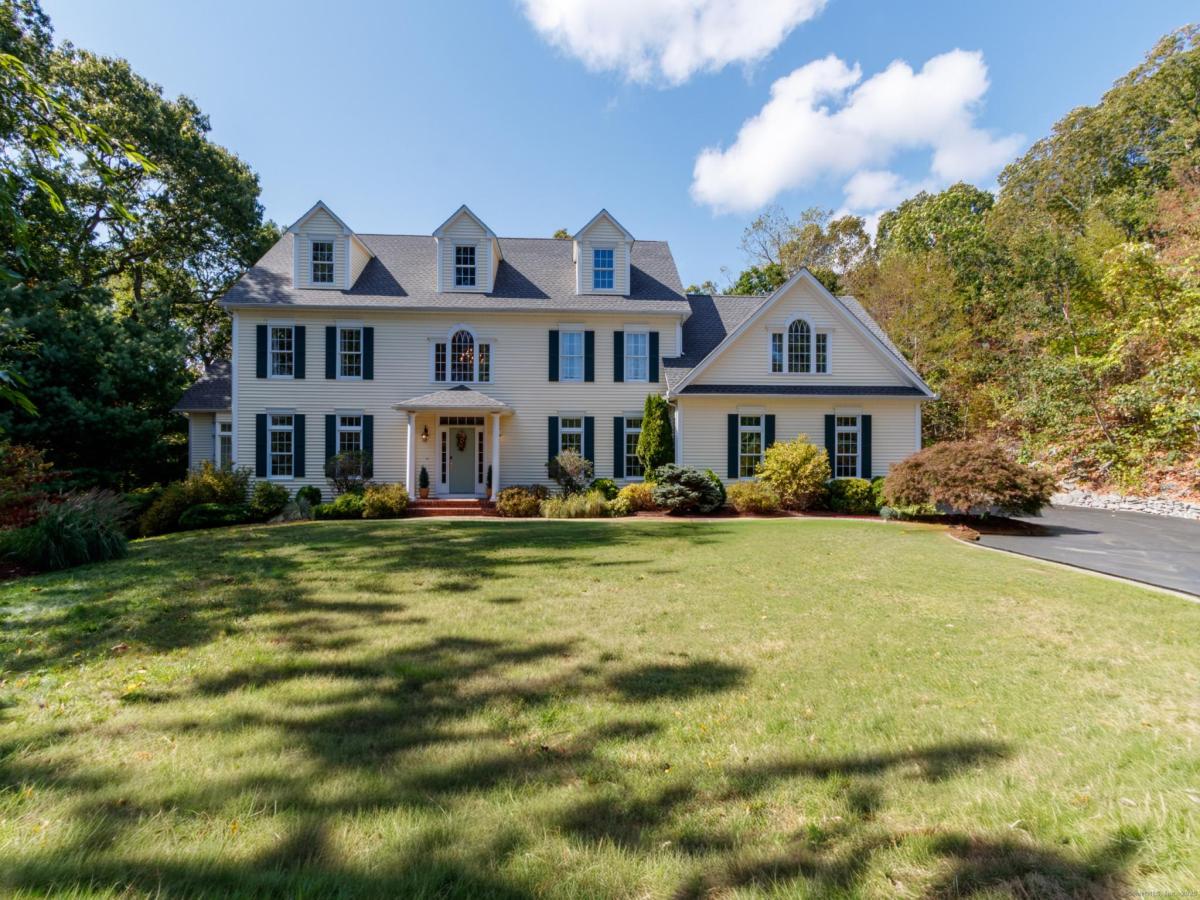Welcome to 38 Buell Hill Road, a grand colonial spanning 3,945 square feet. Nestled on three private acres within a prestigious subdivision, bordering Deer Lake and Foster Pond State Park, this opulent home offers the ideal fusion of luxury, safety, and a welcoming, family-oriented community. The chef’s kitchen is a culinary haven, equipped with a substantial center island that incorporates seating and a wet bar sink. New granite countertops, a five-burner gas cooktop, double wall ovens, a sophisticated backsplash, a pot filler, and additional amenities make it a chef’s dream. Beyond the kitchen, sliding doors lead to a spacious deck with two propane gas hookups, accommodating your gas grill, fire pit, or space heaters during those chilly New England evenings. The main level features nine-foot ceilings, gleaming hardwood floors, a sunken living room, a formal dining room, a vaulted-ceiling family room with a floor-to-ceiling stone gas fireplace, and a private office with French doors. Off the family room is a three-season porch equipped with a gas hookup for a firepit or gas heaters, complemented by new floor-to-ceiling screens, providing a retreat for observing the wildlife, particularly the deer. The primary suite is a sanctuary of relaxation, complete with a recently renovated bathroom featuring a walk-in shower, a double sink with granite countertops, a jacuzzi tub, and a generous walk-in closet.
Current real estate data for Single Family in Killingworth as of Sep 14, 2025
27
Single Family Listed
72
Avg DOM
296
Avg $ / SqFt
$906,463
Avg List Price
Property Details
Price:
$995,000
MLS #:
24124148
Status:
Active
Beds:
4
Baths:
5
Type:
Single Family
Neighborhood:
na
Listed Date:
Sep 6, 2025
Finished Sq Ft:
3,945
Lot Size:
130,680 sqft / 3.00 acres (approx)
Year Built:
2001
Schools
Elementary School:
Per Board of Ed
High School:
Haddam-Killingworth
Interior
Exterior
Financial
Map
Contact Us
Mortgage Calculator
Community
- Address38 Buell Hill Killingworth CT
- NeighborhoodN/A
- CityKillingworth
- CountyMiddlesex
- Zip Code06419
Subdivisions in Killingworth
Property Summary
- 38 Buell Hill Killingworth CT is a Single Family for sale in Killingworth, CT, 06419. It is listed for $995,000 and features 4 beds, 5 baths, and has approximately 3,945 square feet of living space, and was originally constructed in 2001. The current price per square foot is $252. The average price per square foot for Single Family listings in Killingworth is $296. The average listing price for Single Family in Killingworth is $906,463.
Similar Listings Nearby
The data relating to real estate for sale on this website appears in part through the SMARTMLS Internet Data Exchange program, a voluntary cooperative exchange of property listing data between licensed real estate brokerage firms, and is provided by SMARTMLS through a licensing agreement. Listing information is from various brokers who participate in the SMARTMLS IDX program and not all listings may be visible on the site. The property information being provided on or through the website is for the personal, non-commercial use of consumers and such information may not be used for any purpose other than to identify prospective properties consumers may be interested in purchasing. Some properties which appear for sale on the website may no longer be available because they are for instance, under contract, sold or are no longer being offered for sale. Property information displayed is deemed reliable but is not guaranteed. Copyright 2025 SmartMLS, Inc.
38 Buell Hill
Killingworth, CT



