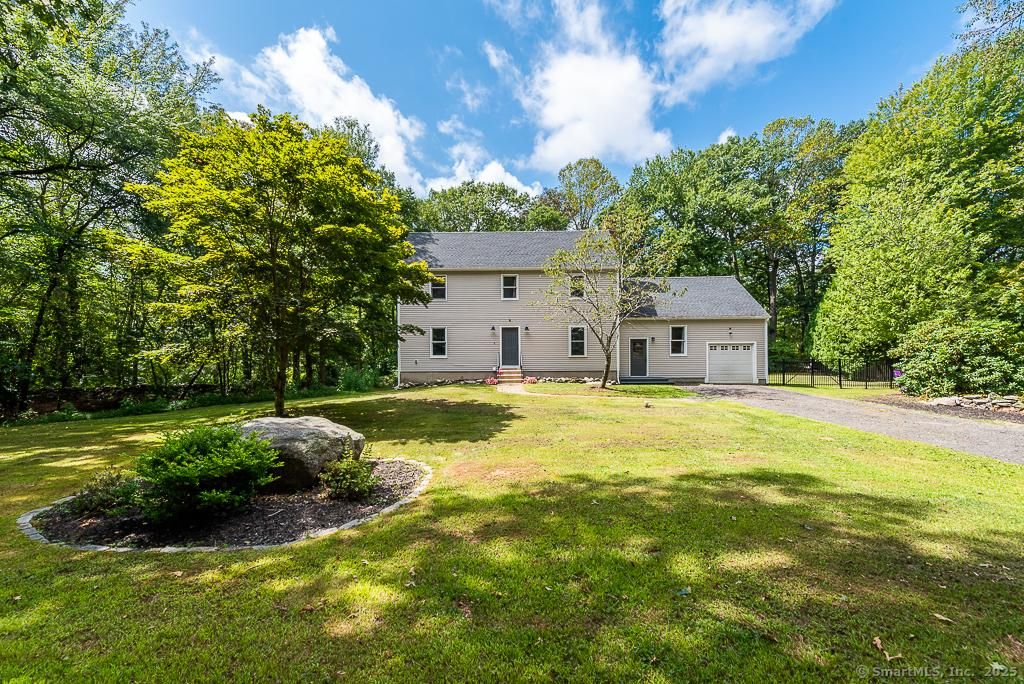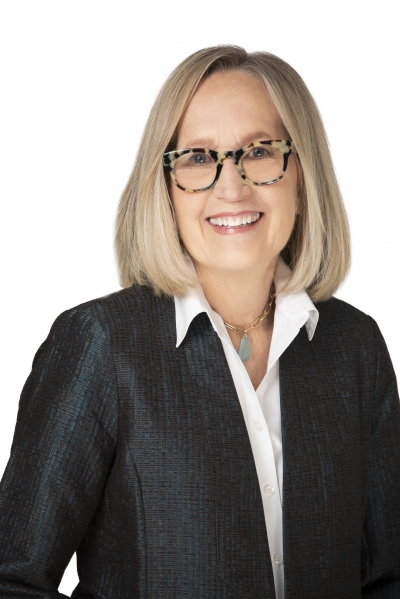This beautiful Saltbox-style home is a dream retreat, nestled in a quiet subdivision in the sought-after town of Killingworth. Unlike a typical cookie-cutter house, this residence offers character and warmth with 8 rooms, 3 bedrooms, and 2 full baths. The first floor features an open-concept eat-in kitchen with breakfast bar and nook, a formal dining room with fireplace, and a cathedral-ceiling family room. Two sets of sliders, from both the dining area and family room, open to an expansive deck overlooking the peaceful fenced backyard-perfect for entertaining. With two bedrooms and a full bath on the main level, one-floor living is also an option. Upstairs, the private Primary Suite includes a loft/office space overlooking the living areas below. The walkout lower level, which is not included in the square footage of the home, offers a semi-finished room ideal for a gym, hobbies, or playroom. Hardwood floors run throughout the first and second floors, enhancing the home’s timeless appeal. Come see why this special home is the perfect blend of comfort, functionality, and New England charm!
Current real estate data for Single Family in Killingworth as of Aug 28, 2025
26
Single Family Listed
68
Avg DOM
298
Avg $ / SqFt
$917,173
Avg List Price
Property Details
Price:
$525,000
MLS #:
24111387
Status:
Active
Beds:
3
Baths:
2
Type:
Single Family
Neighborhood:
na
Listed Date:
Aug 27, 2025
Finished Sq Ft:
1,688
Lot Size:
43,560 sqft / 1.00 acres (approx)
Year Built:
1992
Schools
Elementary School:
Killingworth
High School:
Haddam-Killingworth
Interior
Exterior
Financial
Map
Contact Us
Mortgage Calculator
Community
- Address19 Warwickshire Killingworth CT
- NeighborhoodN/A
- CityKillingworth
- CountyMiddlesex
- Zip Code06419
Subdivisions in Killingworth
LIGHTBOX-IMAGES
NOTIFY-MSG
Property Summary
- 19 Warwickshire Killingworth CT is a Single Family for sale in Killingworth, CT, 06419. It is listed for $525,000 and features 3 beds, 2 baths, and has approximately 1,688 square feet of living space, and was originally constructed in 1992. The current price per square foot is $311. The average price per square foot for Single Family listings in Killingworth is $298. The average listing price for Single Family in Killingworth is $917,173.
LIGHTBOX-IMAGES
NOTIFY-MSG
Similar Listings Nearby
The data relating to real estate for sale on this website appears in part through the SMARTMLS Internet Data Exchange program, a voluntary cooperative exchange of property listing data between licensed real estate brokerage firms, and is provided by SMARTMLS through a licensing agreement. Listing information is from various brokers who participate in the SMARTMLS IDX program and not all listings may be visible on the site. The property information being provided on or through the website is for the personal, non-commercial use of consumers and such information may not be used for any purpose other than to identify prospective properties consumers may be interested in purchasing. Some properties which appear for sale on the website may no longer be available because they are for instance, under contract, sold or are no longer being offered for sale. Property information displayed is deemed reliable but is not guaranteed. Copyright 2025 SmartMLS, Inc.
19 Warwickshire
Killingworth, CT
LIGHTBOX-IMAGES
NOTIFY-MSG



