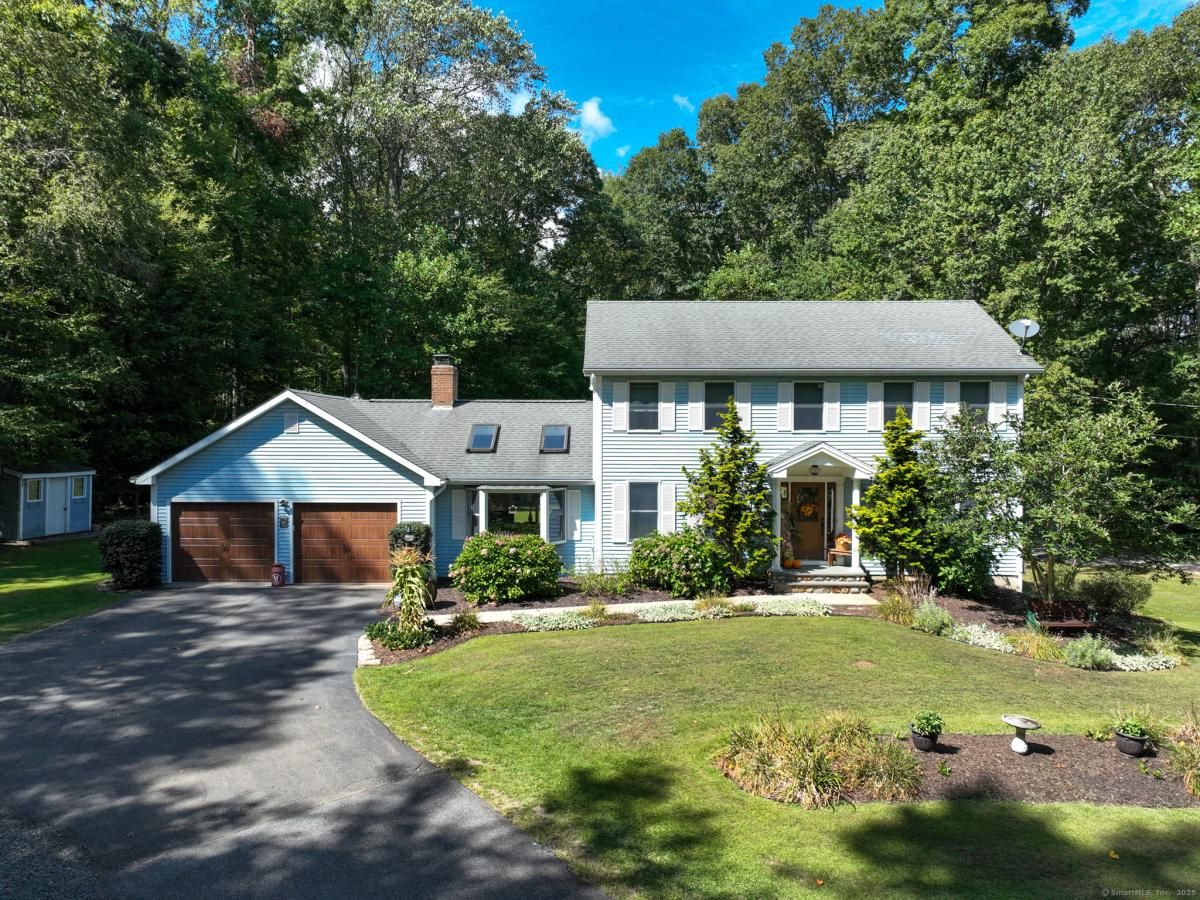This is not your typical colonial! Set on 3.3 acres bordering state forest, this home offers both privacy and versatility. The recently remodeled eat-in kitchen is the heart of the home, while the family room-featuring skylights, a bow window perfect for plants or pets, and a wood-burning fireplace with insert-creates a warm and inviting space. The first floor also includes a formal living room, dining room, and office, giving you plenty of options for everyday living. Upstairs, each of the three bedrooms boasts a walk-in closet. The primary suite includes a full bath with air jet tub. Hardwood floors run throughout, and the lower level includes a finished room for even more flexibility. The outdoor space is truly exceptional-you may never want to go inside! Enjoy a 20×20 screened-in porch with ceiling fan and TV, a beautiful patio with koi pond, and an amazing firepit for gatherings. Gardeners will appreciate the fenced raised-bed garden, while hobbyists will love the detached garage with electricity. A chicken coop (optional to stay) adds to the property’s charm. Additional features include a whole-house generator hookup and countless thoughtful extras you’ll need to see in person to fully appreciate.
Current real estate data for Single Family in Killingworth as of Sep 08, 2025
25
Single Family Listed
73
Avg DOM
301
Avg $ / SqFt
$925,860
Avg List Price
Property Details
Price:
$600,000
MLS #:
24123746
Status:
Coming Soon
Beds:
3
Baths:
3
Type:
Single Family
Neighborhood:
na
Listed Date:
Sep 7, 2025
Finished Sq Ft:
2,386
Lot Size:
143,748 sqft / 3.30 acres (approx)
Year Built:
1988
Schools
Elementary School:
Killingworth
High School:
Haddam-Killingworth
Interior
Exterior
Financial
Map
Contact Us
Mortgage Calculator
Community
- Address1 Tower Hill Killingworth CT
- NeighborhoodN/A
- CityKillingworth
- CountyMiddlesex
- Zip Code06419
Subdivisions in Killingworth
Property Summary
- 1 Tower Hill Killingworth CT is a Single Family for sale in Killingworth, CT, 06419. It is listed for $600,000 and features 3 beds, 3 baths, and has approximately 2,386 square feet of living space, and was originally constructed in 1988. The current price per square foot is $251. The average price per square foot for Single Family listings in Killingworth is $301. The average listing price for Single Family in Killingworth is $925,860.
Similar Listings Nearby
The data relating to real estate for sale on this website appears in part through the SMARTMLS Internet Data Exchange program, a voluntary cooperative exchange of property listing data between licensed real estate brokerage firms, and is provided by SMARTMLS through a licensing agreement. Listing information is from various brokers who participate in the SMARTMLS IDX program and not all listings may be visible on the site. The property information being provided on or through the website is for the personal, non-commercial use of consumers and such information may not be used for any purpose other than to identify prospective properties consumers may be interested in purchasing. Some properties which appear for sale on the website may no longer be available because they are for instance, under contract, sold or are no longer being offered for sale. Property information displayed is deemed reliable but is not guaranteed. Copyright 2025 SmartMLS, Inc.
1 Tower Hill
Killingworth, CT



