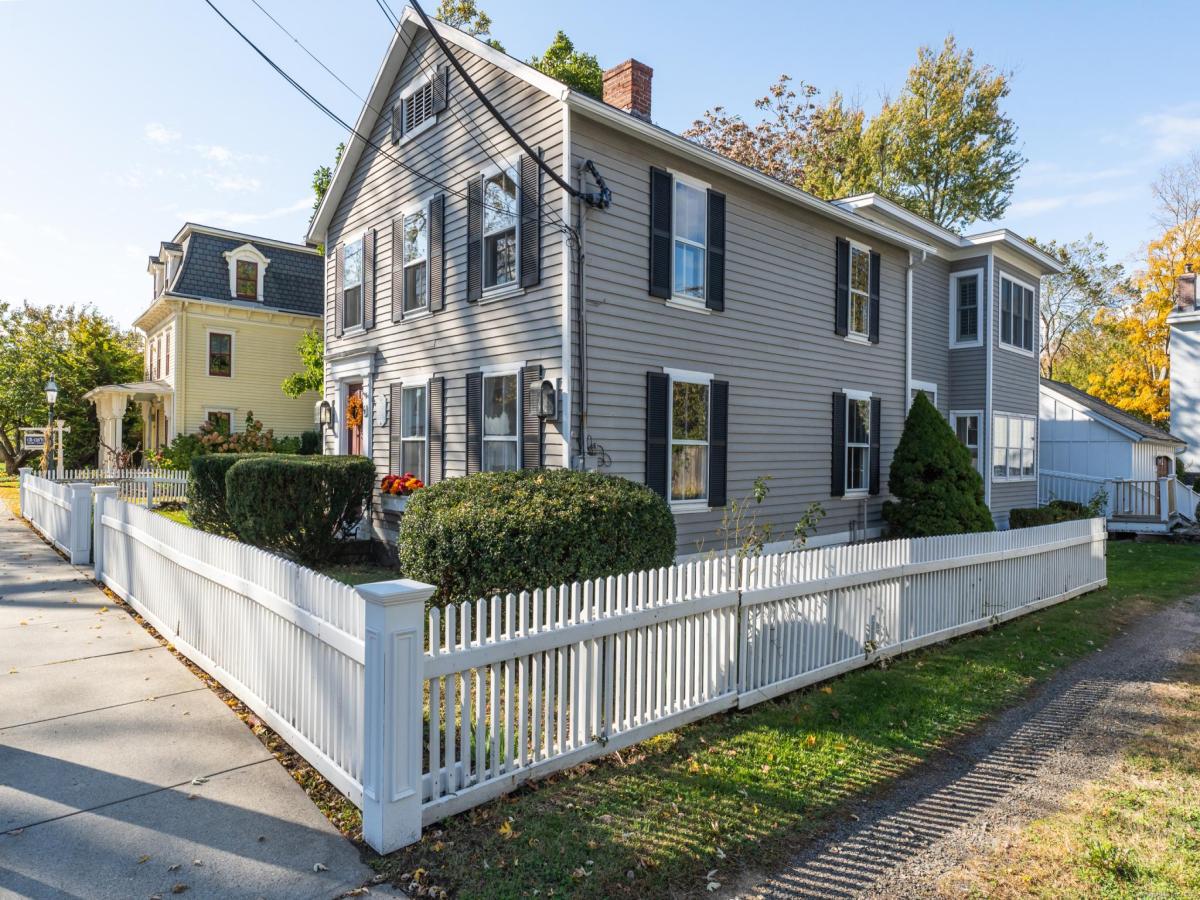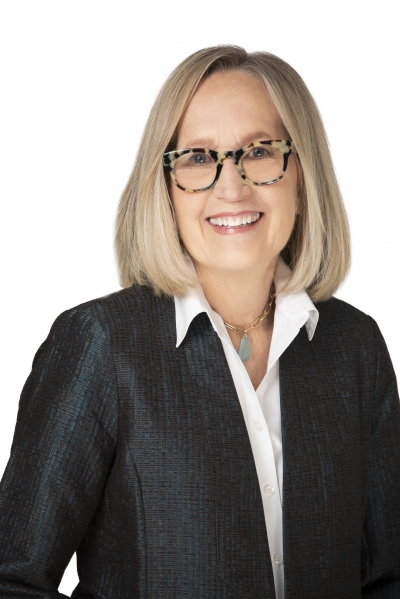There are multiple listings for this address:
64 Boston
Guilford, CT, 06437
$1,000,000
Built in 1845 this in-town colonial is located four doors from the Guilford Green. Originally, a single-family home, it was a 2-family dwelling for many years and, more recently, a combined residence and home law office It could be either a one-family home, a two-family home, or a home office. It includes a stunning first floor consisting of a formal Living Room, Dining Room, Family Room, first floor Bedroom, full Bath with shower in tub and room for a nicely sized kitchen which would need to be installed. There is a stairwell to the second floor and a bonus room and mudroom providing access to both the fenced-in yard and the large, attached garage. Two rooms on the 1st flr have fireplaces that have not been used by the current owner but could potentially be reopened if desired. The 1st floor is also served by a town approved ramp entrance The second floor is a great apartment with two bedrooms, an up-to-date full bath, and laundry. In 2006 the house was significantly expanded by a Nelson Denny designed additions include a great room consisting of a large living room with high (10′ to 14′) ceilings, lots of windows and a belvedere providing natural light, as well as a gas fireplace, floor to ceiling bookshelves and cabinetry. The second floor can be reached by either the stairwell from the front door or a second stairwell providing access from the living room to a covered patio, fenced side yard and parking area.
Current real estate data for Single Family in Guilford as of Oct 28, 2025
76
Single Family Listed
109
Avg DOM
398
Avg $ / SqFt
$1,364,826
Avg List Price
Listing Provided Courtesy of Leigh Whiteman at William Raveis Real Estate
Property Details
Price:
$1,000,000
MLS #:
24134042
Status:
Coming Soon
Beds:
3
Baths:
2
Type:
Single Family
Subtype:
2 Family
Subdivision:
Downtown
Neighborhood:
na
Listed Date:
Oct 22, 2025
Finished Sq Ft:
2,657
Lot Size:
9,583 sqft / 0.22 acres (approx)
Year Built:
1845
Schools
Elementary School:
Calvin Leete
High School:
Guilford
Interior
Exterior
Financial
Map
Contact Us
Mortgage Calculator
Community
- Address64 Boston Guilford CT
- NeighborhoodN/A
- SubdivisionDowntown
- CityGuilford
- CountyNew Haven
- Zip Code06437
Subdivisions in Guilford
Property Summary
- Located in the Downtown subdivision, 64 Boston Guilford CT is a Single Family for sale in Guilford, CT, 06437. It is listed for $1,000,000 and features 3 beds, 2 baths, and has approximately 2,657 square feet of living space, and was originally constructed in 1845. The current price per square foot is $376. The average price per square foot for Single Family listings in Guilford is $398. The average listing price for Single Family in Guilford is $1,364,826.
Similar Listings Nearby
The data relating to real estate for sale on this website appears in part through the SMARTMLS Internet Data Exchange program, a voluntary cooperative exchange of property listing data between licensed real estate brokerage firms, and is provided by SMARTMLS through a licensing agreement. Listing information is from various brokers who participate in the SMARTMLS IDX program and not all listings may be visible on the site. The property information being provided on or through the website is for the personal, non-commercial use of consumers and such information may not be used for any purpose other than to identify prospective properties consumers may be interested in purchasing. Some properties which appear for sale on the website may no longer be available because they are for instance, under contract, sold or are no longer being offered for sale. Property information displayed is deemed reliable but is not guaranteed. Copyright 2025 SmartMLS, Inc.
64 Boston
Guilford, CT
64 Boston
Guilford, CT, 06437
$1,000,000
Built in 1845 this in-town colonial is located four doors from the Guilford Green. Originally, a single-family home, it was a 2-family dwelling for many years and, more recently, a combined residence and home law office It could be either a one-family home, a two-family home, or a home office. It includes a stunning first floor consisting of a formal Living Room, Dining Room, Family Room, first floor Bedroom, full Bath with shower in tub and room for a nicely sized kitchen which would need to be installed. There is a stairwell to the second floor and a bonus room and mudroom providing access to both the fenced-in yard and the large, attached garage. Two rooms on the 1st flr have fireplaces that have not been used by the current owner but could potentially be reopened if desired. The 1st floor is also served by a town approved ramp entrance The second floor is a great apartment with two bedrooms, an up-to-date full bath, and laundry. In 2006 the house was significantly expanded by a Nelson Denny designed additions include a great room consisting of a large living room with high (10′ to 14′) ceilings, lots of windows and a belvedere providing natural light, as well as a gas fireplace, floor to ceiling bookshelves and cabinetry. The second floor can be reached by either the stairwell from the front door or a second stairwell providing access from the living room to a covered patio, fenced side yard and parking area.
Current real estate data for Multi Family in Guilford as of Oct 28, 2025
76
Multi Family Listed
109
Avg DOM
398
Avg $ / SqFt
$1,364,826
Avg List Price
Listing Provided Courtesy of Leigh Whiteman at William Raveis Real Estate
Property Details
Price:
$1,000,000
MLS #:
24134059
Status:
Coming Soon
Beds:
3
Baths:
2
Type:
Multi Family
Subtype:
2 Family
Subdivision:
Downtown
Neighborhood:
na
Listed Date:
Oct 22, 2025
Finished Sq Ft:
2,657
Lot Size:
24,393 sqft / 0.56 acres (approx)
Year Built:
1845
Schools
Elementary School:
Calvin Leete
High School:
Guilford
Interior
Exterior
Financial
Map
Contact Us
Mortgage Calculator
Community
- Address64 Boston Guilford CT
- NeighborhoodN/A
- SubdivisionDowntown
- CityGuilford
- CountyNew Haven
- Zip Code06437
Subdivisions in Guilford
Property Summary
- Located in the Downtown subdivision, 64 Boston Guilford CT is a Multi Family for sale in Guilford, CT, 06437. It is listed for $1,000,000



