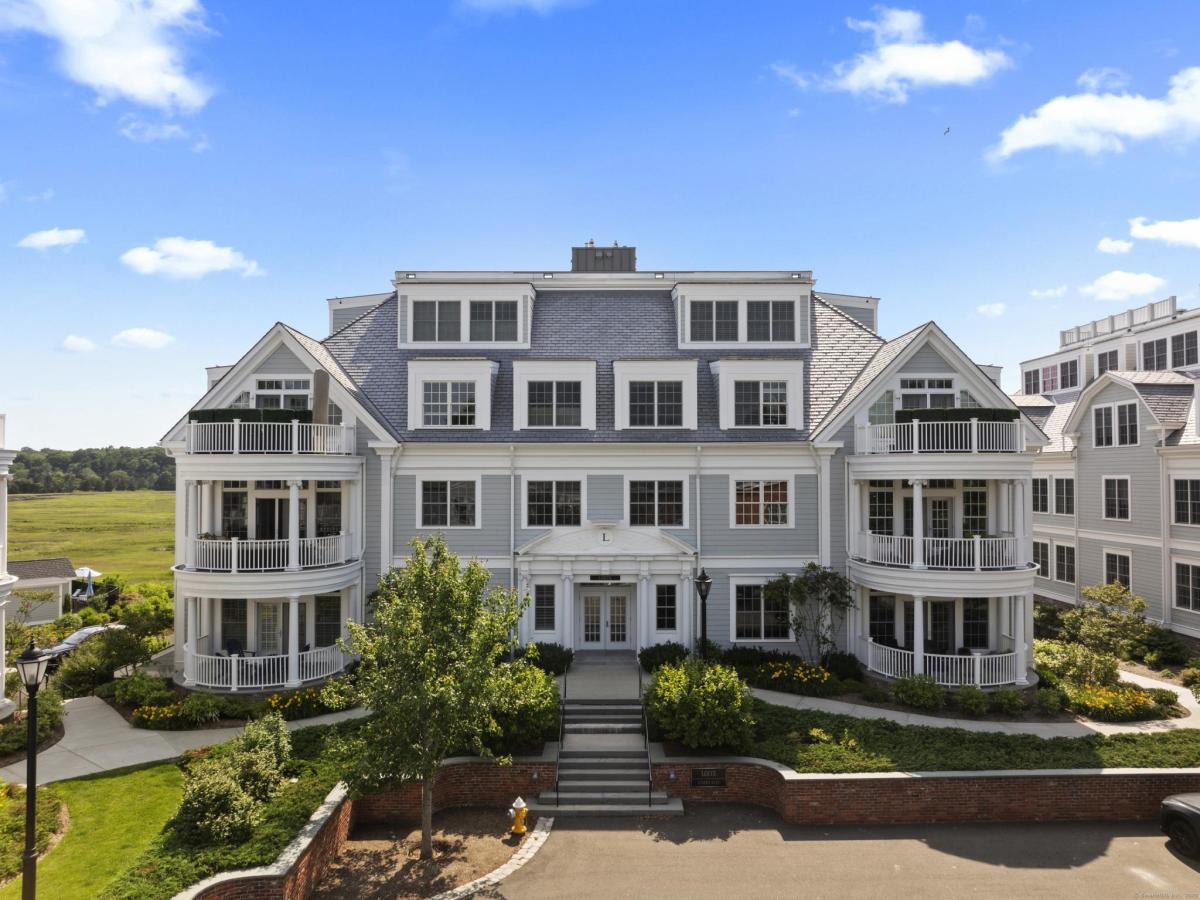66 High 31
Guilford, CT, 06437
$1,469,000
Spectacular Marsh Views and Refined Living at 66 High Street – Guilford, CT! Perfectly positioned on the first floor of the Leete Building, Step into unit 31, a thoughtfully designed open floor plan that blends historic charm with contemporary style. To the right of the welcoming hallway, the chef’s kitchen is outfitted with premium stainless-steel appliances-including a Wolf gas range, Sub-Zero refrigerator, granite countertops, a center island, and custom cabinetry. A tall wine cooler and wet bar with leathered soapstone countertops complete the entertainer’s dream space. The kitchen flows seamlessly into the dining area and living room, where built-in shelving flanks a cozy gas fireplace. French doors open to a semi-circular balcony offering yr-round, panoramic views of marshland and shoreline. The spacious primary suite also overlooks the scenic views and features a large walk-in closet and luxurious en-suite bath with double vanities, walk-in shower, and radiant heated floors. The second bedroom is adjacent to the second full bath. Add’tl highlights include a private home office, an oversized laundry rm, and southwest-facing windows that bathe the space in natural light. Enjoy direct access to the pool, fitness center, dog park and beautifully landscaped grounds-all just a short stroll from the historic town green, restaurants, train station, and beach. Discover why The Residences at 66 High Street have become the gold standard in luxury shoreline living.
Property Details
Price:
$1,469,000
MLS #:
24105811
Status:
Under Contract – Continue to Show
Beds:
2
Baths:
2
Type:
Condo
Subtype:
Condominium
Neighborhood:
na
Listed Date:
Jun 24, 2025
Finished Sq Ft:
2,035
Year Built:
2018
Schools
Elementary School:
Per Board of Ed
High School:
Guilford
Interior
Exterior
Financial
Map
Contact Us
Mortgage Calculator
Community
- Address66 High 31 Guilford CT
- NeighborhoodN/A
- CityGuilford
- CountyNew Haven
- Zip Code06437
Subdivisions in Guilford
LIGHTBOX-IMAGES
NOTIFY-MSG
Property Summary
- 66 High 31 Guilford CT is a Condo for sale in Guilford, CT, 06437. It is listed for $1,469,000 and features 2 beds, 2 baths, and has approximately 2,035 square feet of living space, and was originally constructed in 2018. The current price per square foot is $722. The average price per square foot for Condo listings in Guilford is $452. The average listing price for Condo in Guilford is $1,145,381.
LIGHTBOX-IMAGES
NOTIFY-MSG
Similar Listings Nearby
The data relating to real estate for sale on this website appears in part through the SMARTMLS Internet Data Exchange program, a voluntary cooperative exchange of property listing data between licensed real estate brokerage firms, and is provided by SMARTMLS through a licensing agreement. Listing information is from various brokers who participate in the SMARTMLS IDX program and not all listings may be visible on the site. The property information being provided on or through the website is for the personal, non-commercial use of consumers and such information may not be used for any purpose other than to identify prospective properties consumers may be interested in purchasing. Some properties which appear for sale on the website may no longer be available because they are for instance, under contract, sold or are no longer being offered for sale. Property information displayed is deemed reliable but is not guaranteed. Copyright 2025 SmartMLS, Inc.
66 High 31
Guilford, CT
LIGHTBOX-IMAGES
NOTIFY-MSG



