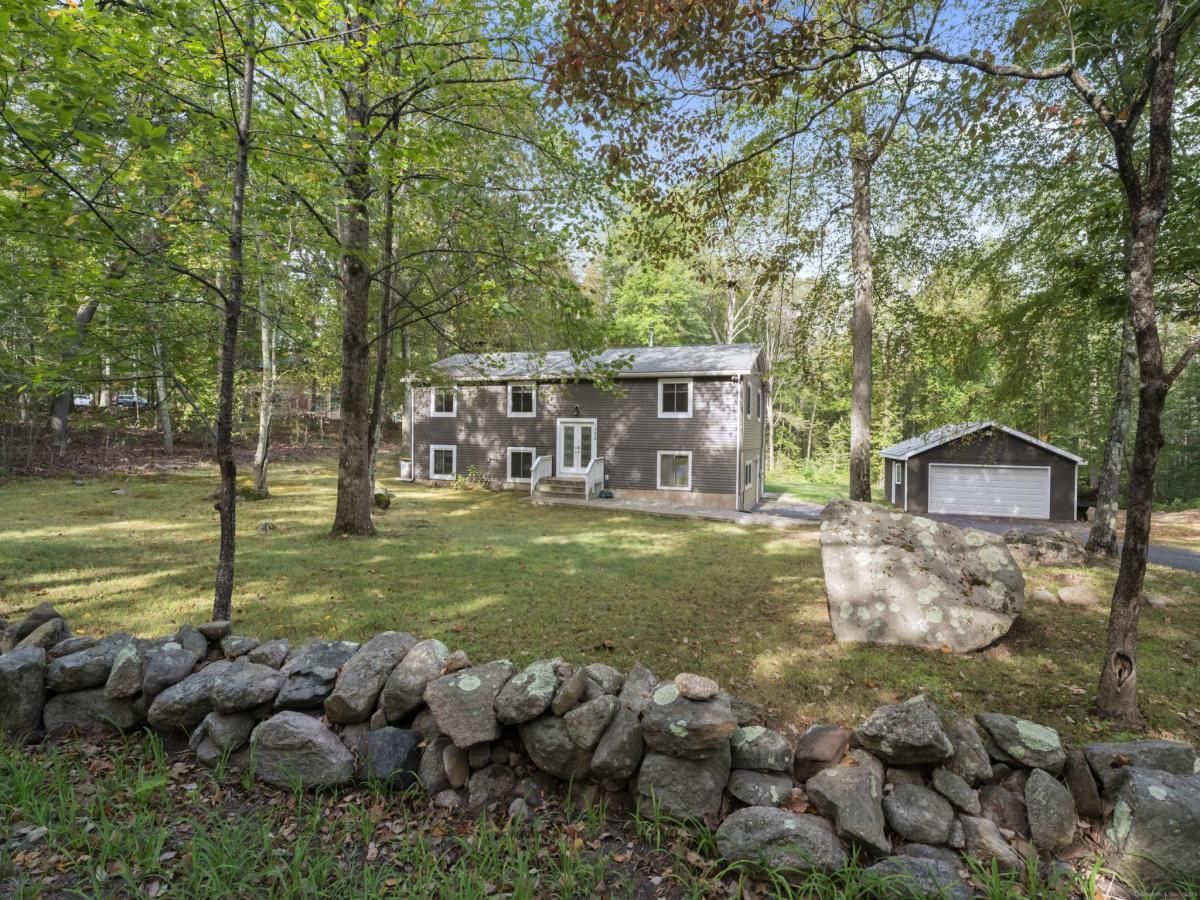Welcome to this beautifully remodeled and expanded 5 bedroom raised ranch at 1028 Moose Hill Road in Guilford. Originally built in 1972, this home underwent a complete transformation in 2021, resulting in a bright and spacious residence perfect for modern living and entertaining. The heart of the home is the open-concept living, dining, and kitchen area. This expansive space is bathed in natural light and provides the perfect flow for gatherings of any size. The gourmet kitchen is a chef’s delight, featuring granite countertops, stainless steel appliances, a generous breakfast bar, and ample counter and storage space. This flexible floor plan offers a total of five bedrooms and three full bathrooms. There are two options for a primary suite, each providing a private retreat. The three full bathrooms are thoughtfully designed: one with a relaxing soaking tub, one with a stand-alone shower, and a third with a convenient shower-tub combination. The finished lower level adds to the home’s impressive living space, featuring a walk-out and a second family room-perfect for a media room, home office, or a play area. Set on a sprawling 1.91-acre lot, the property offers privacy and plenty of room for outdoor activities. Enjoy the changing seasons from the comfort of the three-season porch. Additional features include a detached two-car garage and a shed, providing extra storage and workspace. This home offers the ideal combination of a private, peaceful setting and the
Current real estate data for Single Family in Guilford as of Oct 14, 2025
79
Single Family Listed
106
Avg DOM
393
Avg $ / SqFt
$1,353,980
Avg List Price
Listing Provided Courtesy of Melissa Lawson at Dow Della Valle
Property Details
Price:
$658,000
MLS #:
24123109
Status:
Active
Beds:
5
Baths:
3
Type:
Single Family
Neighborhood:
na
Listed Date:
Sep 18, 2025
Finished Sq Ft:
3,281
Lot Size:
83,199 sqft / 1.91 acres (approx)
Year Built:
1972
Schools
Elementary School:
Per Board of Ed
High School:
Guilford
Interior
Exterior
Financial
Map
Contact Us
Mortgage Calculator
Community
- Address1028 Moose Hill Guilford CT
- NeighborhoodN/A
- CityGuilford
- CountyNew Haven
- Zip Code06437
Subdivisions in Guilford
Property Summary
- 1028 Moose Hill Guilford CT is a Single Family for sale in Guilford, CT, 06437. It is listed for $658,000 and features 5 beds, 3 baths, and has approximately 3,281 square feet of living space, and was originally constructed in 1972. The current price per square foot is $201. The average price per square foot for Single Family listings in Guilford is $393. The average listing price for Single Family in Guilford is $1,353,980.
Similar Listings Nearby
The data relating to real estate for sale on this website appears in part through the SMARTMLS Internet Data Exchange program, a voluntary cooperative exchange of property listing data between licensed real estate brokerage firms, and is provided by SMARTMLS through a licensing agreement. Listing information is from various brokers who participate in the SMARTMLS IDX program and not all listings may be visible on the site. The property information being provided on or through the website is for the personal, non-commercial use of consumers and such information may not be used for any purpose other than to identify prospective properties consumers may be interested in purchasing. Some properties which appear for sale on the website may no longer be available because they are for instance, under contract, sold or are no longer being offered for sale. Property information displayed is deemed reliable but is not guaranteed. Copyright 2025 SmartMLS, Inc.
1028 Moose Hill
Guilford, CT



