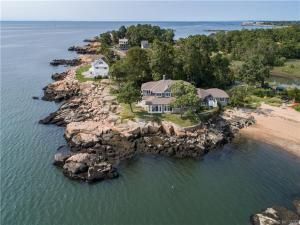PRIVATE ENCLAVE:A ONCE IN 100 YEAR opportunity! Direct Waterfront in exclusive Johnson’s Pt. Behind the gates of this private community, a stunning front row setting with a 180+ degree panorama of the Sound, complete with Branford Harbor the Thimble Islands. Spectacular sunrises. A natural, unspoiled setting, where stone outcroppings are “nature''s seawall” yet a sandy swimming beach with boat storage is within steps. A kayaker’s paradise. Architect Peter Ogden thoughtfully designed a relaxed yet luxurious sun filled home, (2005), with views that surround and hold your attention as sailboats pass and shorebirds swoop. Vibrant tidal marsh plus the expansive Long Island Sound. This 3800 sf with top finishes, materials and custom details has a generous, airy plan. Just off the foyer, a bright living room with beamed ceiling, fireplace and wall of glass, allows water and skyviews in every direction. Another seating area opens to a dining area and gourmet kitchen. Separate corner office, private bedroom and bath, den, powder room and mud room complete the first floor. 2nd level: A gorgeous primary suite with bedroom, sitting room, sliders to a private waterfront balcony. Walk in closet, reading nook, and full bath complete the suite. 2 other bedrooms share a balcony and full bath. 2 car garage, attached by a breezeway. Basement for workshop or storage. Just 75 minutes to NYC w/easy train service. Branford offers a charming New England green w/ great restaurants, shops and more.
Listing courtesy of Margaret Muir at William Pitt Sotheby’s Int’lProperty Details
Price:
$2,850,000
MLS #:
170437953
Status:
Closed ((Dec 17, 2021))
Beds:
4
Baths:
4
Address:
80 Johnsons Point Road
Type:
Single Family
Neighborhood:
Johnson\’s Point
City:
Branford
Listed Date:
Sep 22, 2021
State:
CT
Finished Sq Ft:
3,802
ZIP:
06405
Lot Size:
15,245 sqft / 0.35 acres (approx)
Year Built:
2005
Schools
Elementary School:
Per Board of Ed
High School:
Per Board of Ed
Interior
Appliances Included
Gas Range, Oven/ Range, Refrigerator, Dishwasher, Washer, Dryer
Attic Description
Pull- Down Stairs
Basement Description
Partial, Unfinished
Baths Full
3
Baths Half
1
Cooling System
Central Air
Fireplaces Total
1
Heat Fuel Type
Natural Gas
Heat Type
Hot Air
Hot Water Description
Domestic
Interior Features
Cable – Available, Open Floor Plan, Security System
Roof Information
Asphalt Shingle
Exterior
Association Fee Includes
Lake/ Beach Access
Construction Description
Frame
Exterior Features
Balcony, Breezeway, Covered Deck, Deck, French Doors, Patio, Stone Wall, Terrace
Exterior Siding
Shingle, Wood
Foundation Type
Concrete
Lot Description
Open Lot, Water View
Waterfront Description
Direct Waterfront, L. I. Sound Frontage, Beach Rights, View
Financial
Assessed Value
1010900
H O A Fee Amount
788
Map
Contact Us
Mortgage Calculator
Similar Listings Nearby
- 93 Linden
Branford, CT$2,995,000
1.52 miles away
The data relating to real estate for sale on this website appears in part through the SMARTMLS Internet Data Exchange program, a voluntary cooperative exchange of property listing data between licensed real estate brokerage firms, and is provided by SMARTMLS through a licensing agreement. Listing information is from various brokers who participate in the SMARTMLS IDX program and not all listings may be visible on the site. The property information being provided on or through the website is for the personal, non-commercial use of consumers and such information may not be used for any purpose other than to identify prospective properties consumers may be interested in purchasing. Some properties which appear for sale on the website may no longer be available because they are for instance, under contract, sold or are no longer being offered for sale. Property information displayed is deemed reliable but is not guaranteed. Copyright 2024 SmartMLS, Inc.
80 Johnsons Point Road
Branford, CT
LIGHTBOX-IMAGES






































