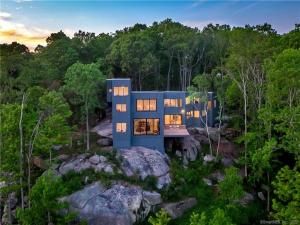OSPREY HOUSE & STUDIO ~ New construction designed and built by Peter Kurt Woerner FAIA, renowned architect/builder. Sited high on a granite promontory with commanding views over a saltmarsh, Jarvis Creek, the Thimble Islands and all the way across the Sound to Long Island, 26 miles away. The marsh is a wildlife sanctuary' a microcosm of life itself. The constant ebbing and flowing of tide offers ever-changing views and sunsets. The entrance is through two towers into a fieldstone walled courtyard. The house is 4800 sf of light infused space. The eat-in kitchen and living room open onto a cantilevered deck with magnificent views. On the second floor there is an expansive primary bedroom and bath with marble shower and a separate soaking tub. Off the primary bedroom is a small study with a winding staircase bringing you up to a Zen-like space with a gently curved ceiling, eighty feet above the marsh. Here are unparalleled views. There is also an intriguing curved ceiling room which could be used as a gym, theatre, or playroom. The main house also has a 1st floor bedroom & full bath and a dedicated space for a future elevator. The dramatic 746 sf studio/guesthouse is located in a private setting and has a two story great room with fireplace, kitchenette and sliding glass doors leading to a deck, study, full bath and a spacious loft. It is a tranquil space surrounded by natural beauty. This property is unusual and unique – a superior design – both functional and elegant.
Listing courtesy of Barbara Goetsch at William Pitt Sotheby’s Int’lProperty Details
Price:
$2,195,000
MLS #:
170408476
Status:
Closed ((Jan 25, 2022))
Beds:
5
Baths:
6
Address:
694 Leetes Island Rd
Type:
Single Family
City:
Branford
Listed Date:
Jun 10, 2021
State:
CT
Finished Sq Ft:
5,646
ZIP:
06405
Lot Size:
83,199 sqft / 1.91 acres (approx)
Year Built:
2021
Schools
Elementary School:
Per Board of Ed
High School:
Branford
Interior
Appliances Included
Gas Range, Refrigerator, Dishwasher, Washer, Dryer
Basement Description
Full, Crawl Space, Unfinished, Concrete Floor, Interior Access, Storage
Baths Full
5
Baths Half
1
Cooling System
Central Air
Fireplaces Total
2
Heat Fuel Type
Propane
Heat Type
Hot Air
Hot Water Description
Propane
Interior Features
Auto Garage Door Opener, Cable – Available, Open Floor Plan
Roof Information
Metal
Exterior
Color
grey
Construction Description
Frame
Energy Features
Passive Solar, Generator, Programmable Thermostat, Thermopane Windows
Exterior Features
Deck, Stone Wall
Exterior Siding
Wood
Foundation Type
Concrete
Lot Description
Interior Lot, Water View, Lightly Wooded, Professionally Landscaped
Waterfront Description
View, Walk to Water
Financial
Map
Contact Us
Mortgage Calculator
Similar Listings Nearby
The data relating to real estate for sale on this website appears in part through the SMARTMLS Internet Data Exchange program, a voluntary cooperative exchange of property listing data between licensed real estate brokerage firms, and is provided by SMARTMLS through a licensing agreement. Listing information is from various brokers who participate in the SMARTMLS IDX program and not all listings may be visible on the site. The property information being provided on or through the website is for the personal, non-commercial use of consumers and such information may not be used for any purpose other than to identify prospective properties consumers may be interested in purchasing. Some properties which appear for sale on the website may no longer be available because they are for instance, under contract, sold or are no longer being offered for sale. Property information displayed is deemed reliable but is not guaranteed. Copyright 2024 SmartMLS, Inc.
694 Leetes Island Rd
Branford, CT
LIGHTBOX-IMAGES

