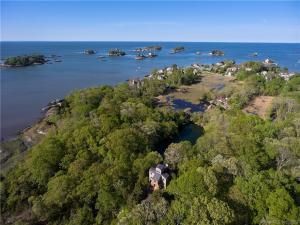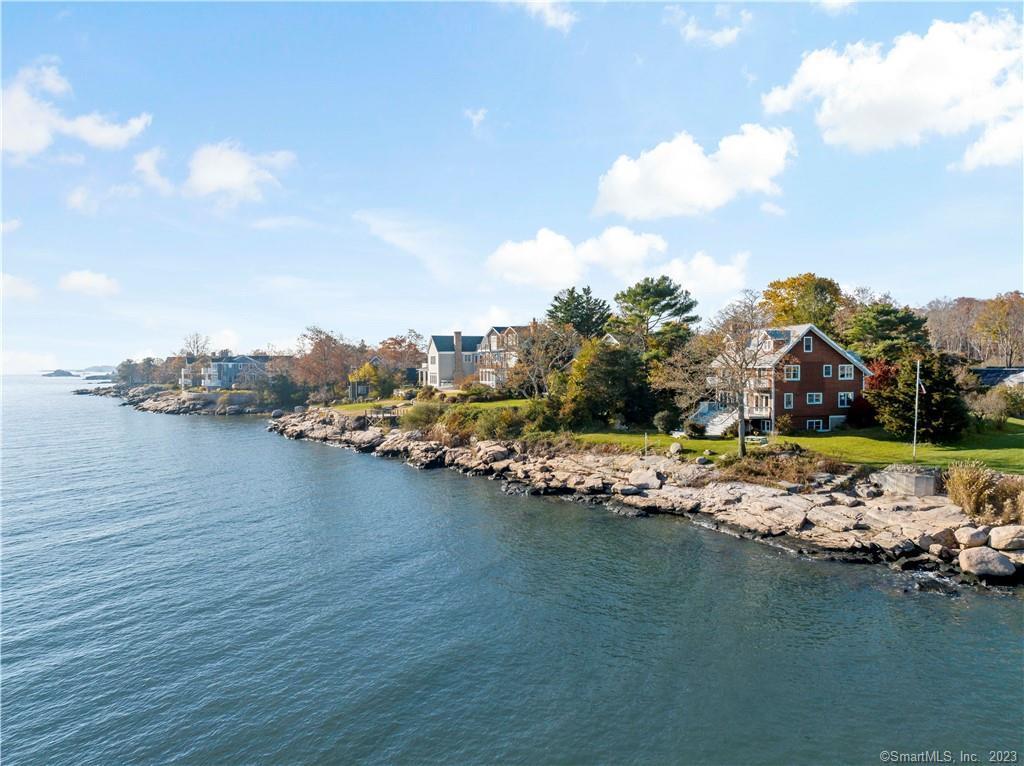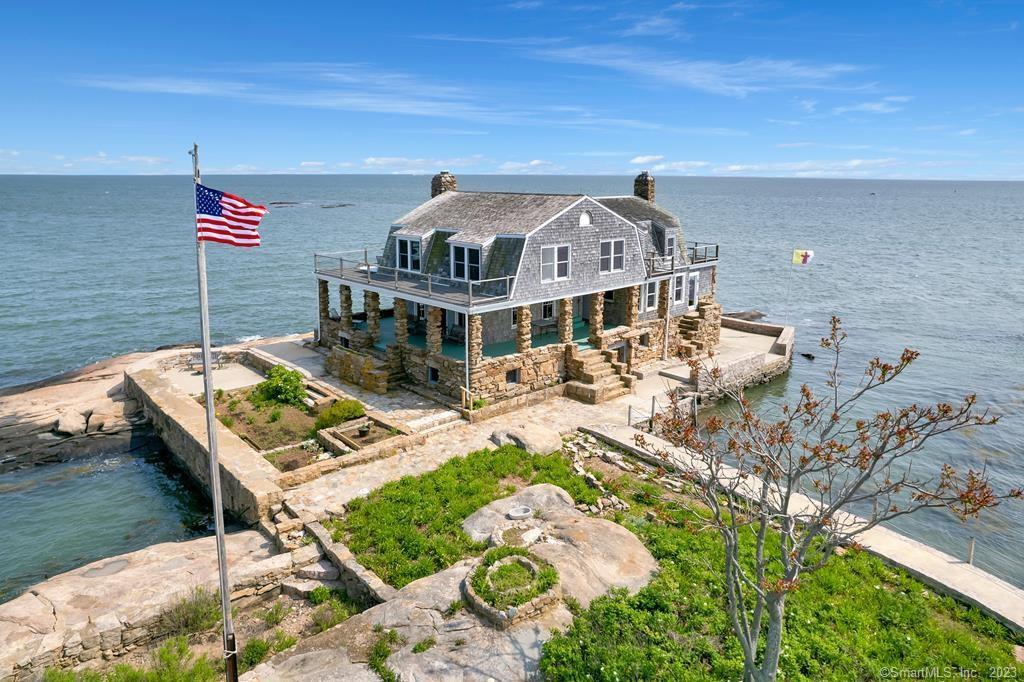Welcome to a retreat of magnificence! Designed by renowned architect, Peter Woerner in 1992. This expansive property of 6.59 acres offers ultimate privacy and abundant natural beauty. The house sits on top of a spectacular promontory with 40-foot drop-offs to a quarry pond below. The quarry pond, “Big Brooklyn”, supplied the stone for the base of the Brooklyn Bridge – and now provides a tranquil reflecting pool for the house! As you enter the first level of the house, the light infused panoramic views of the Long Island Sound, tidal marshes and Jarvis Creek are astounding! The main level includes living-dining space with vaulted ceilings and clerestory windows, study/guest room, full kitchen, and full bathroom. Walkout to a curved deck. At dusk, enjoy a beautiful flock of egrets throughout summer and fall. Second level: primary bedroom with balcony, guest bedroom, and full bath. Third level, the "Tower" room, is an aerie with a 360o, top of the world, vista! Protected on all sides from further development – bounded by two parcels of Land Trust and three large residential properties. As a coastal property, this house is not vulnerable to flooding or anticipated sea-level rise. The house is located at a land elevation of approximately 40 feet. All of this beauty is a quarter mile to the center of the historic village of Stony Creek, harbor, Thimble Islands and beach. A distinctive sanctuary of splendor awaits you.
Listing courtesy of Barbara Goetsch at William Pitt Sotheby’s Int’lProperty Details
Price:
$1,950,000
MLS #:
170492333
Status:
Closed ((Jun 24, 2022))
Beds:
2
Baths:
2
Address:
54 Wallace Road
Type:
Single Family
Neighborhood:
Stony Creek
City:
Branford
Listed Date:
May 19, 2022
State:
CT
Finished Sq Ft:
1,636
ZIP:
06405
Lot Size:
287,060 sqft / 6.59 acres (approx)
Year Built:
1992
Schools
Elementary School:
Per Board of Ed
High School:
Branford
Interior
Appliances Included
Gas Range, Refrigerator, Dishwasher, Washer, Dryer
Basement Description
Crawl Space
Baths Full
2
Cooling System
Central Air
Fireplaces Total
1
Heat Fuel Type
Oil
Heat Type
Hot Air
Hot Water Description
Propane, Tankless Hotwater
Interior Features
Cable – Pre-wired, Open Floor Plan, Security System
Roof Information
Asphalt Shingle
Exterior
Color
natural
Construction Description
Frame
Energy Features
Thermopane Windows
Exterior Features
Balcony, Deck
Exterior Siding
Shake, Cedar
Foundation Type
Concrete
Lot Description
Interior Lot, Secluded, Water View, Borders Open Space, Rocky, Treed
Waterfront Description
Direct Waterfront, Water Community, View, Walk to Water
Financial
Assessed Value
552200
H O A Fee Amount
69
Map
Contact Us
Mortgage Calculator
Similar Listings Nearby
- 45 Little Harbor
Guilford, CT$2,000,000
1.14 miles away
- 5 Crescent Bluff
Branford, CT$1,899,000
1.92 miles away
- 0 East Stooping Bush Island
Branford, CT$1,850,000
1.06 miles away
- 184 Thimble Island
Branford, CT$1,585,000
0.48 miles away
The data relating to real estate for sale on this website appears in part through the SMARTMLS Internet Data Exchange program, a voluntary cooperative exchange of property listing data between licensed real estate brokerage firms, and is provided by SMARTMLS through a licensing agreement. Listing information is from various brokers who participate in the SMARTMLS IDX program and not all listings may be visible on the site. The property information being provided on or through the website is for the personal, non-commercial use of consumers and such information may not be used for any purpose other than to identify prospective properties consumers may be interested in purchasing. Some properties which appear for sale on the website may no longer be available because they are for instance, under contract, sold or are no longer being offered for sale. Property information displayed is deemed reliable but is not guaranteed. Copyright 2024 SmartMLS, Inc.
54 Wallace Road
Branford, CT
LIGHTBOX-IMAGES
















































































