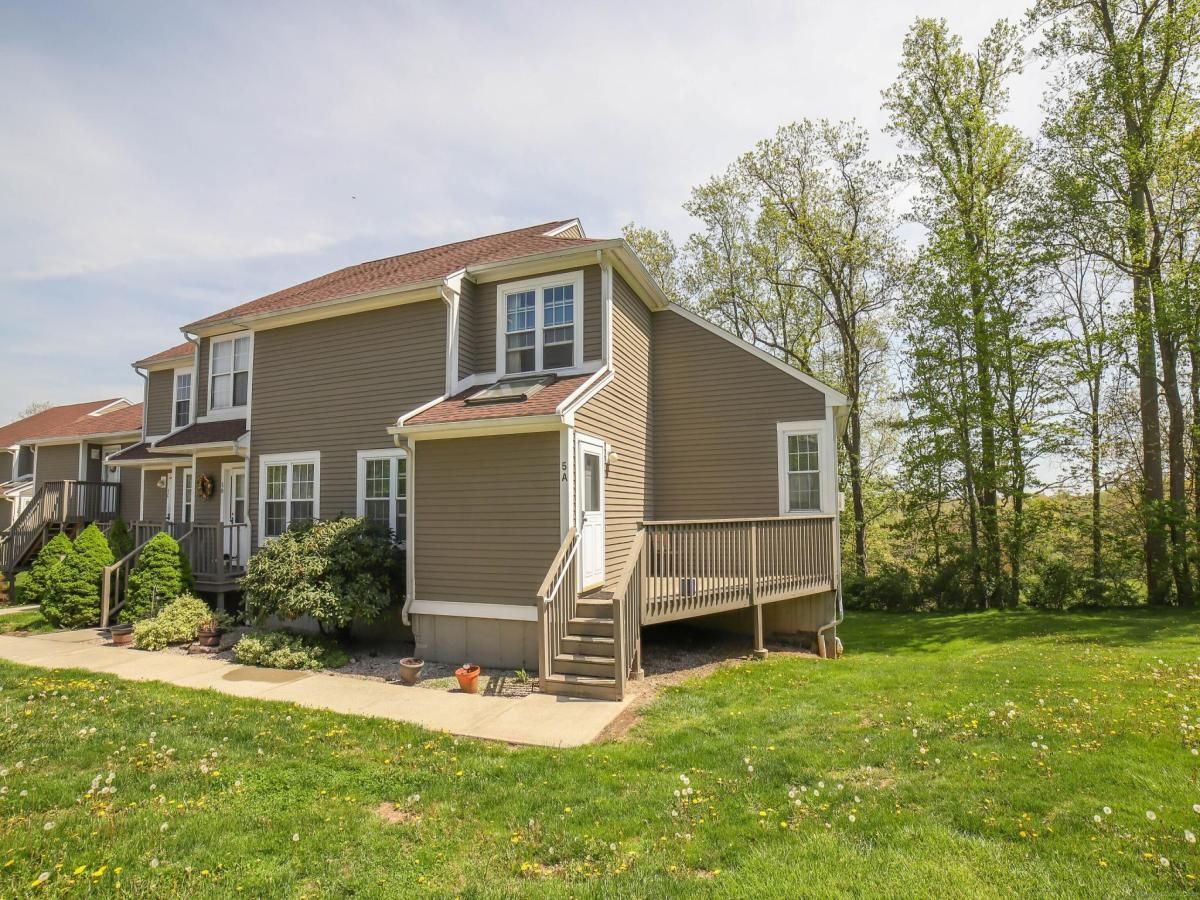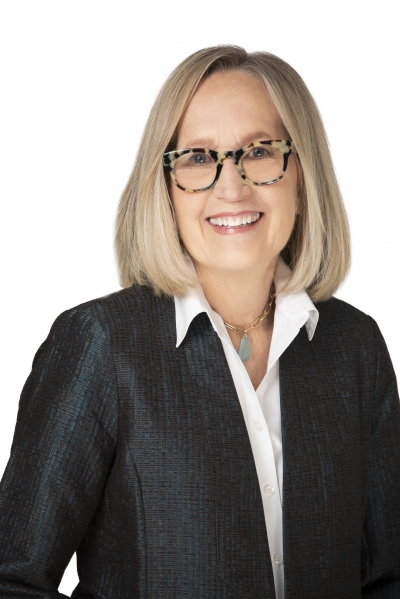Welcome to this well maintained and spacious end-unit townhouse, nestled in a serene & small complex in the highly sought-after Ferndale community. This home boasts one of the largest floor plans in the complex, featuring 1,577 sf on the main level, plus an additional 898 sf in the walk-out lower level, totaling nearly 2,500 sf of living space! As you step in from the front deck, you’ll be greeted by a generous foyer illuminated by a skylight. The bright and airy dining room flows into the living room area, which opens up to an oversized rear deck that provides a tranquil and private view of the picturesque open field. The kitchen is equipped with ample cabinets & counter space, conveniently opening into the dining room. The first-floor family room features soaring cathedral ceilings and another skylight, making it ideal for entertaining. Head downstairs to find a finished family room with sliders that lead to a patio and an additional room that can serve as a home office, den, or a third BR. Upstairs, the spacious primary bedroom includes a walk-in closet as well as an additional closet, complemented by a private sink that connects to the shared bathroom. There’s also a generously sized second bedroom. This nicely maintained condo presents a rare opportunity to enjoy one of the largest units at Ferndale, conveniently located near Branford center, restaurants, the train station, and easy highway access. Back on the market, buyer was unable to obtain financing.
Property Details
Price:
$369,900
MLS #:
24092966
Status:
Active
Beds:
2
Baths:
3
Type:
Condo
Subtype:
Condominium
Neighborhood:
na
Listed Date:
May 5, 2025
Finished Sq Ft:
2,455
Year Built:
1986
Schools
Elementary School:
Per Board of Ed
High School:
Per Board of Ed
Interior
Exterior
Financial
Map
Contact Us
Mortgage Calculator
Community
- Address53 Brushy Plain APT 5A Branford CT
- NeighborhoodN/A
- CityBranford
- CountyNew Haven
- Zip Code06405
Subdivisions in Branford
LIGHTBOX-IMAGES
NOTIFY-MSG
Property Summary
- 53 Brushy Plain APT 5A Branford CT is a Condo for sale in Branford, CT, 06405. It is listed for $369,900 and features 2 beds, 3 baths, and has approximately 2,455 square feet of living space, and was originally constructed in 1986. The current price per square foot is $151. The average price per square foot for Condo listings in Branford is $292. The average listing price for Condo in Branford is $429,983.
LIGHTBOX-IMAGES
NOTIFY-MSG
Similar Listings Nearby
The data relating to real estate for sale on this website appears in part through the SMARTMLS Internet Data Exchange program, a voluntary cooperative exchange of property listing data between licensed real estate brokerage firms, and is provided by SMARTMLS through a licensing agreement. Listing information is from various brokers who participate in the SMARTMLS IDX program and not all listings may be visible on the site. The property information being provided on or through the website is for the personal, non-commercial use of consumers and such information may not be used for any purpose other than to identify prospective properties consumers may be interested in purchasing. Some properties which appear for sale on the website may no longer be available because they are for instance, under contract, sold or are no longer being offered for sale. Property information displayed is deemed reliable but is not guaranteed. Copyright 2025 SmartMLS, Inc.
53 Brushy Plain APT 5A
Branford, CT
LIGHTBOX-IMAGES
NOTIFY-MSG



