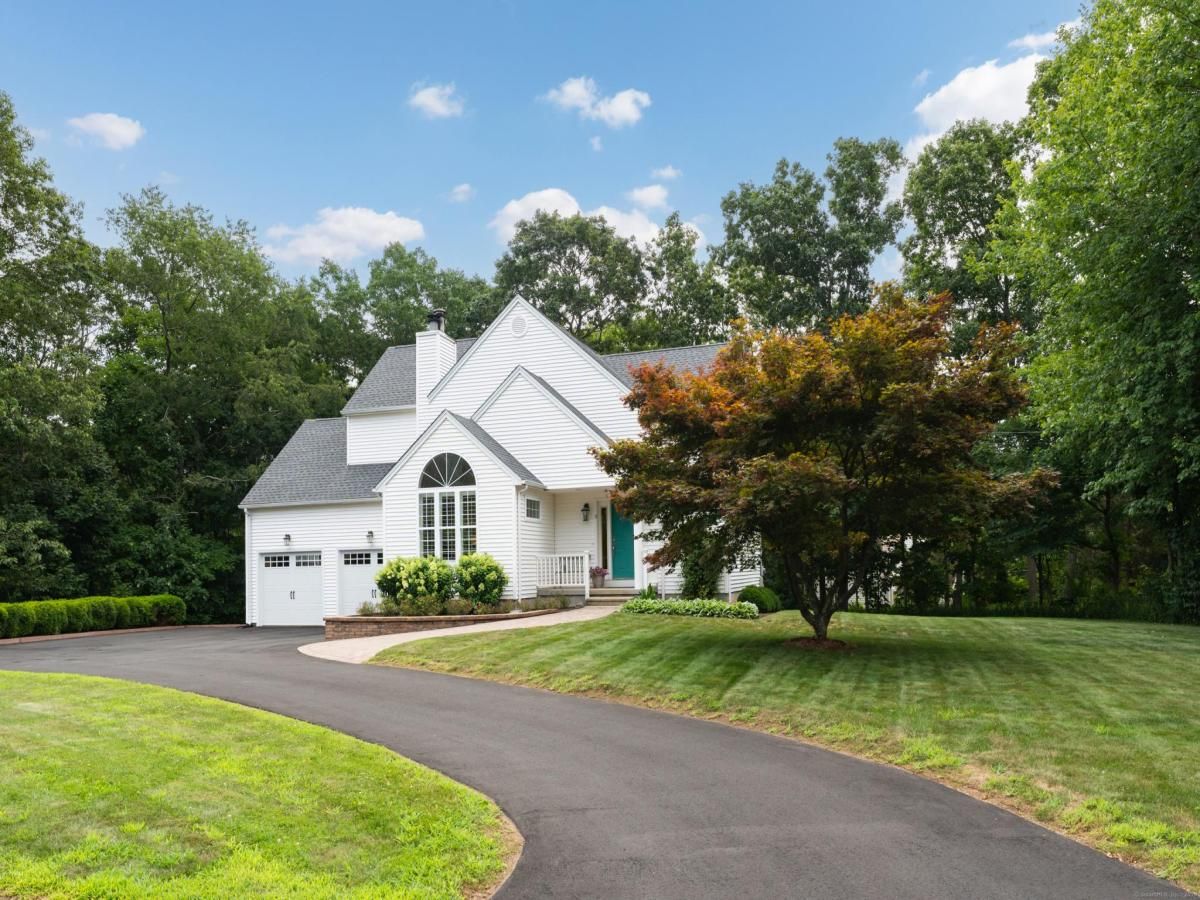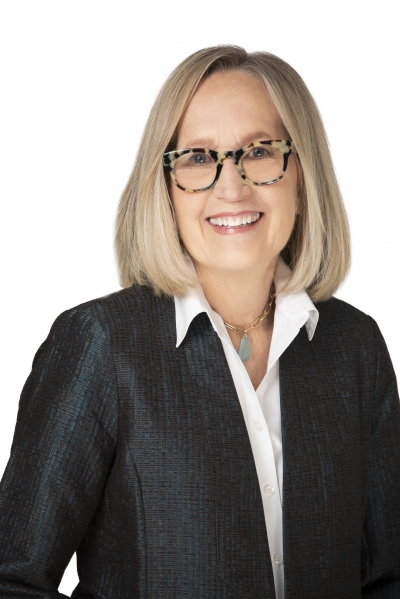3 Ashman
Branford, CT, 06405
$525,000
This Lovely contemporary home is sited in a quiet cul-de-sac community just north of Stony Creek. The home is currently configured as two bedrooms with two and a half baths with expansion potential. The first-floor open floor plan is attractive with lots of natural light. The kitchen has a center island with Jennaire down draft cook top. The spacious two car attached garage has an entry into the kitchen. The large dining room has sliders to the private deck. The deck was recently resurfaced with composite planking. The living room has a vaulted ceiling and lovely custom window. The front entry hall is two-story and has a coat closet and powder room. Upstairs, the landing has a linen closet and laundry closet. There is a nicely sized bedroom with an oversized closet and a full hall bath. The primary bedroom is exquisite. There is a large primary ensuite bath with custom tiled shower and heated floor. The sitting area has two closets PLUS a huge walk-in closet beyond the bedroom area. In this house, the adults are pampered! There is expansion potential in the basement and there is ample room to the west of the house to add a two-story wing. An addition is easily supported by the larger houses on the cul-de-sac. There is a separate outbuilding for lawn care equipment or recreational equipment. Located 2 Minutes to Exit 56 on I95, New Haven is just 10 minutes away. This home is in pristine condition and is truly – Turn-Key!!
Current real estate data for Single Family in Branford as of Aug 26, 2025
69
Single Family Listed
137
Avg DOM
412
Avg $ / SqFt
$1,325,819
Avg List Price
Property Details
Price:
$525,000
MLS #:
24089207
Status:
Coming Soon
Beds:
2
Baths:
3
Type:
Single Family
Neighborhood:
na
Listed Date:
Aug 25, 2025
Finished Sq Ft:
1,947
Lot Size:
28,749 sqft / 0.66 acres (approx)
Year Built:
1996
Schools
Elementary School:
Mary R. Tisko
High School:
Branford
Interior
Exterior
Financial
Map
Contact Us
Mortgage Calculator
Community
- Address3 Ashman Branford CT
- NeighborhoodN/A
- CityBranford
- CountyNew Haven
- Zip Code06405
Subdivisions in Branford
LIGHTBOX-IMAGES
NOTIFY-MSG
Property Summary
- 3 Ashman Branford CT is a Single Family for sale in Branford, CT, 06405. It is listed for $525,000 and features 2 beds, 3 baths, and has approximately 1,947 square feet of living space, and was originally constructed in 1996. The current price per square foot is $270. The average price per square foot for Single Family listings in Branford is $412. The average listing price for Single Family in Branford is $1,325,819.
LIGHTBOX-IMAGES
NOTIFY-MSG
Similar Listings Nearby
The data relating to real estate for sale on this website appears in part through the SMARTMLS Internet Data Exchange program, a voluntary cooperative exchange of property listing data between licensed real estate brokerage firms, and is provided by SMARTMLS through a licensing agreement. Listing information is from various brokers who participate in the SMARTMLS IDX program and not all listings may be visible on the site. The property information being provided on or through the website is for the personal, non-commercial use of consumers and such information may not be used for any purpose other than to identify prospective properties consumers may be interested in purchasing. Some properties which appear for sale on the website may no longer be available because they are for instance, under contract, sold or are no longer being offered for sale. Property information displayed is deemed reliable but is not guaranteed. Copyright 2025 SmartMLS, Inc.
3 Ashman
Branford, CT
LIGHTBOX-IMAGES
NOTIFY-MSG



