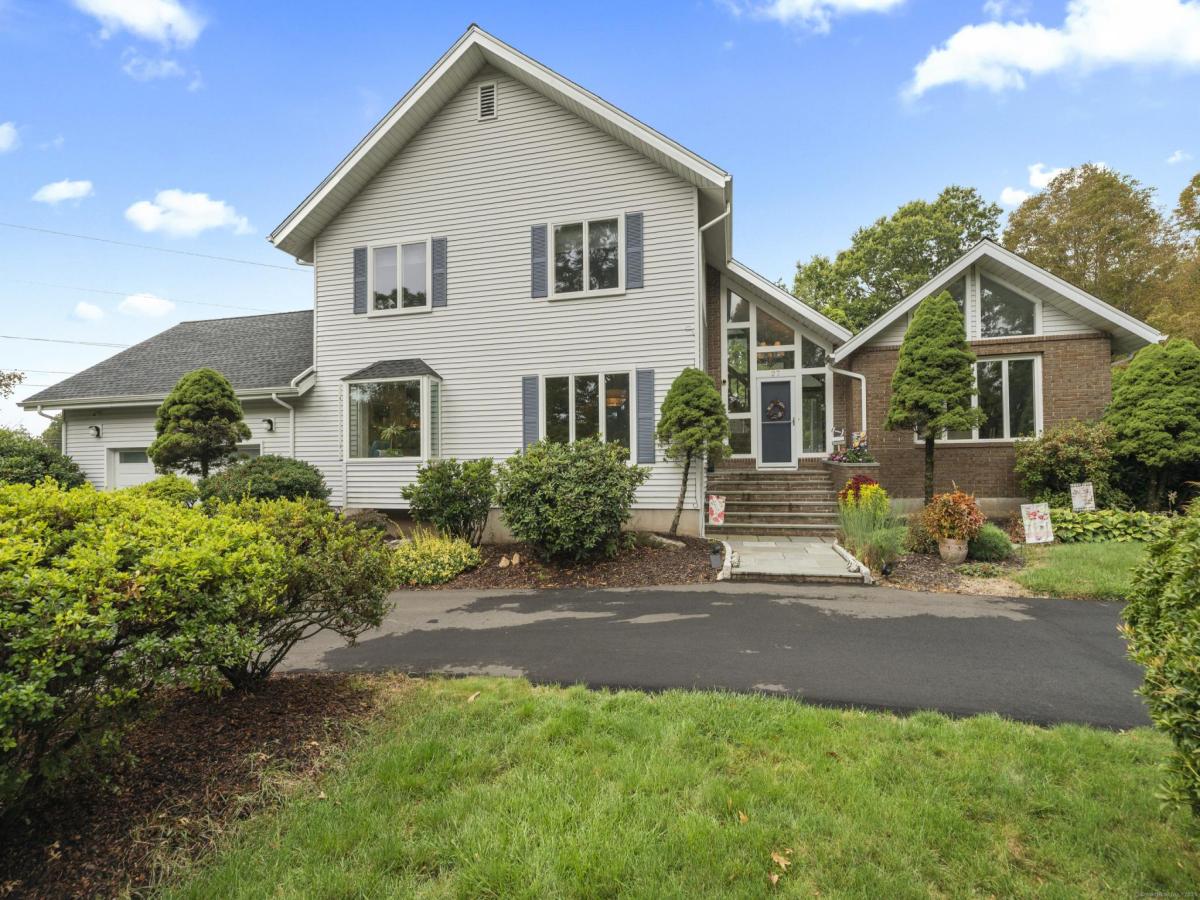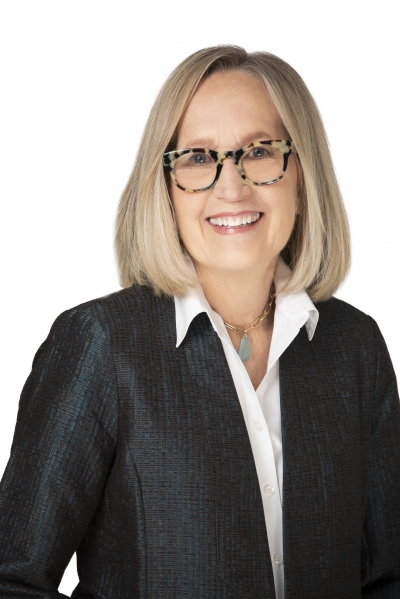Welcome to your dream home! This stunning colonial is nestled on over an acre of picturesque land backing up to the serene Supply Pond property and trails. This home features 4 bedrooms and 3.5 baths. The primary bedroom is a true retreat, showcasing a remodeled full bathroom for your private relaxation. Three additional bedrooms and a full bath complete the second floor. The first floor is an open floor plan which includes a large, remodeled kitchen boasting high-end Viking appliances. This extends into an expansive great room, with gas fireplace and built-in bar, ideal for entertaining. A dining room and half bath round out this area. An all season sunroom beyond the great room, equipped with both heat and air conditioning, includes a full bath. The opposite side of the home features a living room with cathedral ceilings and wood burning fireplace. The partially finished heated basement provides additional living space. A two car attached garage leads to a mud room and laundry area. Step outside to the back deck leading to an above-ground heated pool. An irrigation system and alarm system with outside cameras are also included. Two zoned central air provides summer comfort throughout the home. Don’t miss the opportunity to make this exquisite colonial your own! Schedule a showing today to experience all that this exceptional property has to offer.
Current real estate data for Single Family in Branford as of Oct 14, 2025
75
Single Family Listed
132
Avg DOM
445
Avg $ / SqFt
$1,380,991
Avg List Price
Listing Provided Courtesy of Kristy Vaiuso at Coldwell Banker Realty
Property Details
Price:
$779,000
MLS #:
24128823
Status:
Active
Beds:
4
Baths:
3
Type:
Single Family
Neighborhood:
na
Listed Date:
Sep 25, 2025
Finished Sq Ft:
2,965
Lot Size:
49,658 sqft / 1.14 acres (approx)
Year Built:
1979
Schools
Elementary School:
Per Board of Ed
High School:
Branford
Interior
Exterior
Financial
Map
Contact Us
Mortgage Calculator
Community
- Address27 Hickory Hill Branford CT
- NeighborhoodN/A
- CityBranford
- CountyNew Haven
- Zip Code06405
Subdivisions in Branford
Property Summary
- 27 Hickory Hill Branford CT is a Single Family for sale in Branford, CT, 06405. It is listed for $779,000 and features 4 beds, 3 baths, and has approximately 2,965 square feet of living space, and was originally constructed in 1979. The current price per square foot is $263. The average price per square foot for Single Family listings in Branford is $445. The average listing price for Single Family in Branford is $1,380,991.
Similar Listings Nearby
The data relating to real estate for sale on this website appears in part through the SMARTMLS Internet Data Exchange program, a voluntary cooperative exchange of property listing data between licensed real estate brokerage firms, and is provided by SMARTMLS through a licensing agreement. Listing information is from various brokers who participate in the SMARTMLS IDX program and not all listings may be visible on the site. The property information being provided on or through the website is for the personal, non-commercial use of consumers and such information may not be used for any purpose other than to identify prospective properties consumers may be interested in purchasing. Some properties which appear for sale on the website may no longer be available because they are for instance, under contract, sold or are no longer being offered for sale. Property information displayed is deemed reliable but is not guaranteed. Copyright 2025 SmartMLS, Inc.
27 Hickory Hill
Branford, CT



