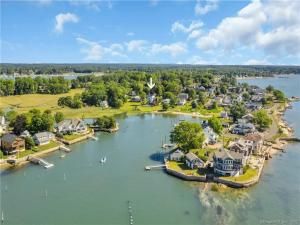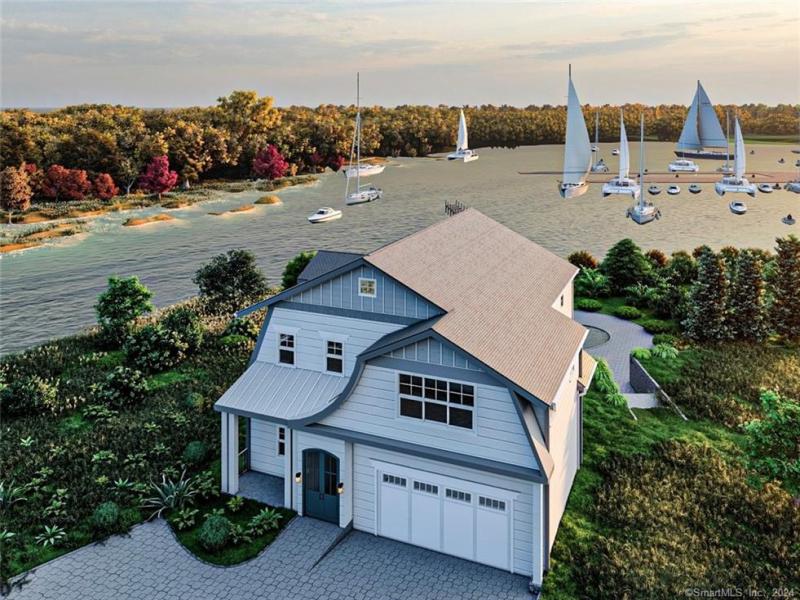Your Own Slice of Paradise. Direct waterfront, sits on a deep, over-sized lot, this spacious, sunlit, 3-story contemporary in Branford, Connecticut’s Pawson Park, this home was designed to capture views of its gorgeous surroundings from every room. Start your day with a cup of coffee on the upper deck watching the rising sun, take a swim in your heated gunite pool, and wind down after a long day of work or play in your spa overlooking the water in front of you. The spacious kitchen with a large island opens to the breakfast nook and family room with large glass doors leading to the upper deck, great for entertaining. The soaring two-story living room with fireplace, walls of glass and adjacent dining room open to a deck for views of the pool and water. French doors lead to a media room with stadium seating. The master bedroom is found on the second floor and offers a walk-in closet, full bath and balcony overlooking the water. Two additional bedrooms, a second full bath and laundry room are also on this level. The lower level walk-out provides an additional 750 SF living space, including a 4th bedroom, full bath with shower, bonus room and access to an expansive patio pool with spa. Beyond the fenced-in area is a flat open expanse of lush lawn leading to your own small sandy beach. Kayak, boat, paddle-board right in front of your home. Minutes to restaurants, shops, commuter rail, and equidistant to New York and Boston. Don’t hesitate – call now to see this stunning property.
Listing courtesy of Rose Ciardiello at William Raveis Real EstateProperty Details
Price:
$1,850,000
MLS #:
170398454
Status:
Closed ((Sep 3, 2021))
Beds:
4
Baths:
4
Address:
26 Bayberry Lane
Type:
Single Family
Neighborhood:
Pawson Park
City:
Branford
Listed Date:
May 26, 2021
State:
CT
Finished Sq Ft:
4,550
ZIP:
06405
Lot Size:
19,602 sqft / 0.45 acres (approx)
Year Built:
1950
Schools
Elementary School:
Mary R. Tisko
High School:
Branford
Interior
Appliances Included
Gas Cooktop, Oven/ Range, Microwave, Range Hood, Refrigerator, Dishwasher, Washer, Dryer
Attic Description
Storage Space
Basement Description
Full With Walk- Out, Fully Finished
Baths Full
3
Baths Half
1
Cooling System
Central Air
Fireplaces Total
1
Heat Fuel Type
Natural Gas
Heat Type
Hot Air
Hot Water Description
Natural Gas
Interior Features
Auto Garage Door Opener, Cable – Available, Central Vacuum, Open Floor Plan
Roof Information
Asphalt Shingle
Exterior
Color
light gray
Construction Description
Frame
Energy Features
Passive Solar, Generator
Exterior Features
Covered Deck, French Doors, Patio, Porch- Heated, Stone Wall
Exterior Siding
Wood
Foundation Type
Concrete
Lot Description
In Subdivision, Water View, Level Lot, Fence – Partial, Professionally Landscaped
Pool Description
In Ground Pool, Spa, Heated, Concrete
Waterfront Description
Direct Waterfront, L. I. Sound Frontage, Beach
Financial
Assessed Value
863200
Map
Contact Us
Mortgage Calculator
Similar Listings Nearby
- 5 Crescent Bluff
Branford, CT$1,899,000
1.91 miles away
- 65 Goodsell Point Road Lot 7
Branford, CT$1,790,000
0.82 miles away
- 1 Yowago
Branford, CT$1,790,000
1.70 miles away
- 65 Goodsell Point Road Lot 5
Branford, CT$1,390,000
0.82 miles away
The data relating to real estate for sale on this website appears in part through the SMARTMLS Internet Data Exchange program, a voluntary cooperative exchange of property listing data between licensed real estate brokerage firms, and is provided by SMARTMLS through a licensing agreement. Listing information is from various brokers who participate in the SMARTMLS IDX program and not all listings may be visible on the site. The property information being provided on or through the website is for the personal, non-commercial use of consumers and such information may not be used for any purpose other than to identify prospective properties consumers may be interested in purchasing. Some properties which appear for sale on the website may no longer be available because they are for instance, under contract, sold or are no longer being offered for sale. Property information displayed is deemed reliable but is not guaranteed. Copyright 2024 SmartMLS, Inc.
26 Bayberry Lane
Branford, CT
LIGHTBOX-IMAGES


























































